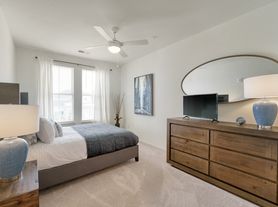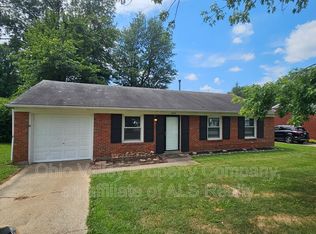Norton Commons FULLY FURNISHED rental, available beginning Nov 9 up to April 1, flexible dates and duration. Home can be all inclusive with internet, water and electricity included for an additional $400 per month. This beautiful Executive rental has over 2,600 finished sq ft with 4 bedrooms (one used as an office), 3.5 bath, finished basement, 2 car garage (with Tesla charger), courtyard with outdoor fireplace and more! Washer/dryer included. Norton commons has parks, playgrounds, 3 pools, amphitheater, 3 dog parks, gardens, stocked pond and community events!! With over 70 restaurants and business, come see all Norton Commons has to offer! Potential renters will need to pass a background check, credit check, app, income at 3x the monthly rent rate, and references. Small dog considered
House for rent
$4,900/mo
6108 Mistflower Cir, Prospect, KY 40059
4beds
2,614sqft
Price may not include required fees and charges.
Singlefamily
Available now
-- Pets
-- A/C
-- Laundry
2 Parking spaces parking
-- Heating
What's special
Finished basementCourtyard with outdoor fireplace
- 34 days |
- -- |
- -- |
Travel times
Looking to buy when your lease ends?
Get a special Zillow offer on an account designed to grow your down payment. Save faster with up to a 6% match & an industry leading APY.
Offer exclusive to Foyer+; Terms apply. Details on landing page.
Facts & features
Interior
Bedrooms & bathrooms
- Bedrooms: 4
- Bathrooms: 4
- Full bathrooms: 3
- 1/2 bathrooms: 1
Features
- Has basement: Yes
Interior area
- Total interior livable area: 2,614 sqft
Property
Parking
- Total spaces: 2
- Parking features: Covered
- Details: Contact manager
Features
- Stories: 2
- Exterior features: Detached, Electricity included in rent, Internet included in rent, Roof Type: Shake Shingle, Utilities fee required, Water included in rent
Details
- Parcel number: 4039N3400000
Construction
Type & style
- Home type: SingleFamily
- Property subtype: SingleFamily
Materials
- Roof: Shake Shingle
Condition
- Year built: 2017
Utilities & green energy
- Utilities for property: Electricity, Internet, Water
Community & HOA
Location
- Region: Prospect
Financial & listing details
- Lease term: Contact For Details
Price history
| Date | Event | Price |
|---|---|---|
| 10/17/2025 | Price change | $4,900-2%$2/sqft |
Source: GLARMLS #1698094 | ||
| 9/21/2025 | Price change | $5,000-5.7%$2/sqft |
Source: GLARMLS #1698094 | ||
| 9/13/2025 | Listed for rent | $5,300+6%$2/sqft |
Source: GLARMLS #1698094 | ||
| 1/28/2025 | Listing removed | $5,000$2/sqft |
Source: GLARMLS #1676403 | ||
| 12/10/2024 | Listed for rent | $5,000$2/sqft |
Source: GLARMLS #1676403 | ||

