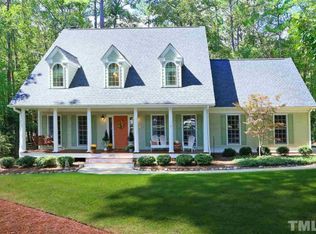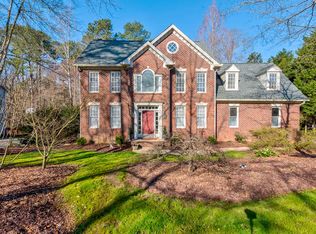Sold for $525,000 on 04/14/25
$525,000
6108 King Croydon Ct, Raleigh, NC 27603
3beds
2,301sqft
Single Family Residence, Residential
Built in 1994
0.77 Acres Lot
$522,000 Zestimate®
$228/sqft
$2,360 Estimated rent
Home value
$522,000
$496,000 - $548,000
$2,360/mo
Zestimate® history
Loading...
Owner options
Explore your selling options
What's special
Gorgeous & Impressive! This custom home offers high end updates. Enjoy all the outdoor living spaces & extensive landscaping. Walk inside to a stunning 2 story foyer. Hardwood flooring downstairs and LVP in 2nd floor primary suite, office & hall. Tons of updated kitchen cabinets updated with soft close drawers, granite counters, tiled backsplash, walk in pantry, ultra quiet Bosch dishwasher, brand new SS stove & microwave (new microwave installed after photos). Spacious living area offers wood burning stove w/brick hearth. Generous amounts of detailed moldings. Breakfast area with bay window & separate dining area gives you plenty of space to entertain. Spacious primary suite with glamorous renovated bath & custom closet system. Huge bonus room gives that extra desirable space. Laundry room with folding counter & cabinets. Relax on the rocking chair front porch or huge patio overlooking a fabulous back yard that is fenced. This lovely subdivision offers voluntary membership to the pool & tennis court amenities. 2 heat pumps one replaced in 2024 the other 2020. Freshly painted & ready for you to make this home your own.
Zillow last checked: 8 hours ago
Listing updated: October 28, 2025 at 12:50am
Listed by:
Rhomni Williams 919-306-2638,
Fathom Realty NC, LLC
Bought with:
Stacy Lynn McMillan, 310987
Fathom Realty NC, LLC
Source: Doorify MLS,MLS#: 10080221
Facts & features
Interior
Bedrooms & bathrooms
- Bedrooms: 3
- Bathrooms: 3
- Full bathrooms: 2
- 1/2 bathrooms: 1
Heating
- Electric, Heat Pump
Cooling
- Central Air, Heat Pump, Multi Units
Appliances
- Included: Dishwasher, Electric Range, ENERGY STAR Qualified Dishwasher, Microwave, Oven, Plumbed For Ice Maker, Stainless Steel Appliance(s), Water Heater
- Laundry: Laundry Room, Upper Level
Features
- Bathtub/Shower Combination, Cathedral Ceiling(s), Ceiling Fan(s), Crown Molding, Double Vanity, Eat-in Kitchen, Entrance Foyer, Granite Counters, High Ceilings, Pantry, Quartz Counters, Recessed Lighting, Smooth Ceilings, Walk-In Closet(s), Walk-In Shower
- Flooring: Carpet, Ceramic Tile, Hardwood, Vinyl
- Number of fireplaces: 1
- Fireplace features: Living Room, Wood Burning
Interior area
- Total structure area: 2,301
- Total interior livable area: 2,301 sqft
- Finished area above ground: 2,301
- Finished area below ground: 0
Property
Parking
- Total spaces: 2
- Parking features: Garage, Garage Door Opener, Garage Faces Side
- Attached garage spaces: 2
Features
- Levels: Two
- Stories: 2
- Patio & porch: Deck, Front Porch, Patio, Porch
- Exterior features: Fenced Yard
- Pool features: Community
- Fencing: Back Yard
- Has view: Yes
Lot
- Size: 0.77 Acres
- Features: Back Yard, Cul-De-Sac, Front Yard, Landscaped
Details
- Parcel number: 1607270018
- Special conditions: Standard
Construction
Type & style
- Home type: SingleFamily
- Architectural style: Traditional
- Property subtype: Single Family Residence, Residential
Materials
- Brick Veneer, Masonite
- Foundation: Block
- Roof: Shingle
Condition
- New construction: No
- Year built: 1994
Utilities & green energy
- Sewer: Septic Tank
- Water: Public
- Utilities for property: Cable Available
Community & neighborhood
Community
- Community features: Pool, Tennis Court(s)
Location
- Region: Raleigh
- Subdivision: Hampton Ridge
Price history
| Date | Event | Price |
|---|---|---|
| 4/14/2025 | Sold | $525,000+1.9%$228/sqft |
Source: | ||
| 3/10/2025 | Pending sale | $515,000$224/sqft |
Source: | ||
| 3/5/2025 | Listed for sale | $515,000$224/sqft |
Source: | ||
Public tax history
| Year | Property taxes | Tax assessment |
|---|---|---|
| 2025 | $2,822 +3% | $438,137 |
| 2024 | $2,741 +20.6% | $438,137 +51.6% |
| 2023 | $2,273 +7.9% | $288,957 |
Find assessor info on the county website
Neighborhood: 27603
Nearby schools
GreatSchools rating
- 7/10Rand Road ElementaryGrades: PK-5Distance: 3.9 mi
- 2/10North Garner MiddleGrades: 6-8Distance: 7.8 mi
- 5/10Garner HighGrades: 9-12Distance: 7 mi
Schools provided by the listing agent
- Elementary: Wake County Schools
- Middle: Wake County Schools
- High: Wake County Schools
Source: Doorify MLS. This data may not be complete. We recommend contacting the local school district to confirm school assignments for this home.
Get a cash offer in 3 minutes
Find out how much your home could sell for in as little as 3 minutes with a no-obligation cash offer.
Estimated market value
$522,000
Get a cash offer in 3 minutes
Find out how much your home could sell for in as little as 3 minutes with a no-obligation cash offer.
Estimated market value
$522,000

