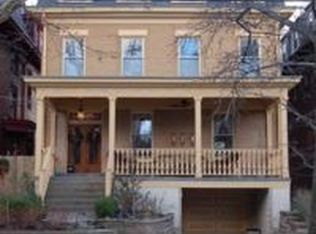Sold for $1,450,000 on 10/24/24
$1,450,000
6108 Howe St, Pittsburgh, PA 15206
7beds
5,386sqft
Single Family Residence
Built in 1914
5,749.92 Square Feet Lot
$1,469,700 Zestimate®
$269/sqft
$5,959 Estimated rent
Home value
$1,469,700
$1.35M - $1.60M
$5,959/mo
Zestimate® history
Loading...
Owner options
Explore your selling options
What's special
Known as “Howe House”, 6108 Howe exudes curb appeal. This “Painted Lady” has ornate exterior trim that highlights the mansard roof, dentals, dormer windows, and large porches. The great room features a Victorian mantle from 1891 with rare embossed tiled from Trent Tile. The chef’s kitchen has floor-to-ceiling cabinets, GE Monogram Gas Stove, SubZero fridge and Bosch dishwasher. Custom-designed stained and beveled glass constructed by Malcony Studios mimics the home’s color scheme. 7 rooms on the top two floors allow for dressing rooms, offices, or bedrooms. Each bathroom has been beautifully remodeled to complement the home's elegant style. A finished lower level has a gas, marble fireplace, and rich wood wainscotting. Outside, a large, private patio is perfect for entertaining while the heated driveway and sidewalk make for low maintenance in the winter months. “Howe House” is steeped in Pittsburgh art and local history, and is ready for a new owner to create its next chapter.
Zillow last checked: 8 hours ago
Listing updated: October 24, 2024 at 03:18pm
Listed by:
Kaedi Knepshield 412-471-4900,
PIATT SOTHEBY'S INTERNATIONAL REALTY
Bought with:
Nathaniel Nieland, RS301848
COLDWELL BANKER REALTY
Source: WPMLS,MLS#: 1666403 Originating MLS: West Penn Multi-List
Originating MLS: West Penn Multi-List
Facts & features
Interior
Bedrooms & bathrooms
- Bedrooms: 7
- Bathrooms: 5
- Full bathrooms: 3
- 1/2 bathrooms: 2
Primary bedroom
- Level: Upper
- Dimensions: 16x13
Bedroom 2
- Level: Upper
- Dimensions: 14x13
Bedroom 3
- Level: Upper
- Dimensions: 16x14
Bedroom 4
- Level: Upper
- Dimensions: 14x14
Bedroom 5
- Level: Upper
- Dimensions: 13x12
Bonus room
- Level: Upper
- Dimensions: 13x13
Dining room
- Level: Main
- Dimensions: 19x14
Entry foyer
- Level: Main
- Dimensions: 6x3
Family room
- Level: Main
- Dimensions: 14x14
Game room
- Dimensions: 20x16
Kitchen
- Level: Main
- Dimensions: 14x12
Living room
- Level: Main
- Dimensions: 21x17
Heating
- Gas, Hot Water
Cooling
- Central Air
Appliances
- Included: Some Gas Appliances, Dryer, Dishwasher, Disposal, Refrigerator, Stove, Washer
Features
- Jetted Tub, Kitchen Island, Pantry, Window Treatments
- Flooring: Ceramic Tile, Hardwood, Carpet
- Windows: Window Treatments
- Basement: Full,Walk-Out Access
- Number of fireplaces: 1
- Fireplace features: Gas
Interior area
- Total structure area: 5,386
- Total interior livable area: 5,386 sqft
Property
Parking
- Total spaces: 2
- Parking features: Detached, Garage, Garage Door Opener
- Has garage: Yes
Features
- Levels: Three Or More
- Stories: 3
- Pool features: None
- Has spa: Yes
Lot
- Size: 5,749 sqft
- Dimensions: 53 x 115 x 51 x 110
Details
- Parcel number: 0084R00078000000
Construction
Type & style
- Home type: SingleFamily
- Architectural style: Three Story,Victorian
- Property subtype: Single Family Residence
Materials
- Brick
- Roof: Asphalt
Condition
- Resale
- Year built: 1914
Utilities & green energy
- Sewer: Public Sewer
- Water: Public
Community & neighborhood
Security
- Security features: Security System
Location
- Region: Pittsburgh
Price history
| Date | Event | Price |
|---|---|---|
| 10/24/2024 | Sold | $1,450,000-14.7%$269/sqft |
Source: | ||
| 9/5/2024 | Contingent | $1,700,000$316/sqft |
Source: | ||
| 8/9/2024 | Listed for sale | $1,700,000+13.4%$316/sqft |
Source: | ||
| 5/25/2023 | Listing removed | -- |
Source: | ||
| 3/2/2023 | Price change | $1,499,000-11.6%$278/sqft |
Source: | ||
Public tax history
| Year | Property taxes | Tax assessment |
|---|---|---|
| 2025 | $15,134 +10% | $614,900 +3% |
| 2024 | $13,753 +387.1% | $596,900 |
| 2023 | $2,823 | $596,900 |
Find assessor info on the county website
Neighborhood: Shadyside
Nearby schools
GreatSchools rating
- 6/10Pittsburgh Dilworth K-5Grades: PK-5Distance: 1.1 mi
- 5/10Pittsburgh Obama 6-12Grades: 6-12Distance: 0.9 mi
- 7/10Pittsburgh Colfax K-8Grades: K-8Distance: 1.5 mi
Schools provided by the listing agent
- District: Pittsburgh
Source: WPMLS. This data may not be complete. We recommend contacting the local school district to confirm school assignments for this home.

Get pre-qualified for a loan
At Zillow Home Loans, we can pre-qualify you in as little as 5 minutes with no impact to your credit score.An equal housing lender. NMLS #10287.
