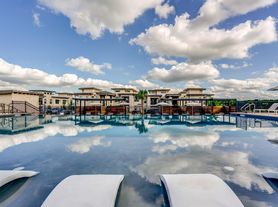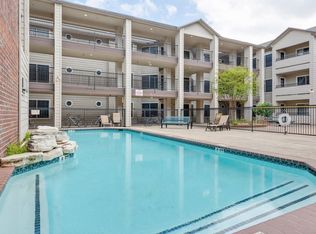Exquisite 4-bedroom, 3-bathroom home with 3,100 sq. ft. in one of Austin's most desirable neighborhoods. Located in the prestigious Eanes ISD, with access to Forest Trail Elementary, West Ridge Middle, and Westlake High. ? Features: - Bright open floor plan with high ceilings and abundant natural light - Gourmet kitchen with sleek countertops, stainless steel appliances & ample storage - Primary suite with spa-like bath: soaking tub, walk-in shower & dual vanities - Generously sized bedrooms ideal for family, guests, or home office ?? Outdoors: Beautifully landscaped yard, perfect for relaxation or entertaining. Flexible leasing options available: short-term rental (STR) or monthly lease accepted.
House for rent
$6,993/mo
6108 Cape Coral Dr, Austin, TX 78746
4beds
3,100sqft
Price may not include required fees and charges.
Singlefamily
Available now
Cats, dogs OK
Central air
In unit laundry
6 Attached garage spaces parking
-- Heating
What's special
Bright open floor planHigh ceilingsAbundant natural lightStainless steel appliancesRelaxation or entertainingSleek countertopsSoaking tub
- 62 days |
- -- |
- -- |
Travel times
Looking to buy when your lease ends?
Consider a first-time homebuyer savings account designed to grow your down payment with up to a 6% match & a competitive APY.
Facts & features
Interior
Bedrooms & bathrooms
- Bedrooms: 4
- Bathrooms: 3
- Full bathrooms: 3
Cooling
- Central Air
Appliances
- Included: Dishwasher, Disposal, Dryer, Freezer, Microwave, Stove
- Laundry: In Unit
Features
- Contact manager
- Flooring: Carpet, Wood
- Furnished: Yes
Interior area
- Total interior livable area: 3,100 sqft
Property
Parking
- Total spaces: 6
- Parking features: Attached, Covered
- Has attached garage: Yes
- Details: Contact manager
Features
- Stories: 2
- Exterior features: Contact manager
Details
- Parcel number: 111368
Construction
Type & style
- Home type: SingleFamily
- Property subtype: SingleFamily
Condition
- Year built: 1990
Community & HOA
Location
- Region: Austin
Financial & listing details
- Lease term: Negotiable
Price history
| Date | Event | Price |
|---|---|---|
| 9/11/2025 | Listed for rent | $6,993+29.5%$2/sqft |
Source: Unlock MLS #9229807 | ||
| 7/2/2025 | Listing removed | $1,800,000$581/sqft |
Source: | ||
| 4/21/2025 | Listed for sale | $1,800,000$581/sqft |
Source: | ||
| 10/31/2023 | Listing removed | -- |
Source: | ||
| 3/9/2023 | Listed for sale | $1,800,000+25.8%$581/sqft |
Source: | ||

