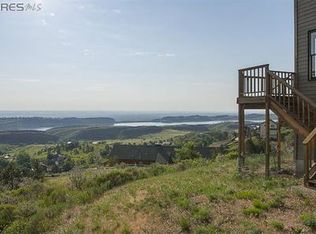Sold for $931,500 on 05/29/25
$931,500
6108 Blue Spruce Dr, Bellvue, CO 80512
4beds
2,915sqft
Residential-Detached, Residential
Built in 2000
2.68 Acres Lot
$918,700 Zestimate®
$320/sqft
$3,573 Estimated rent
Home value
$918,700
$873,000 - $965,000
$3,573/mo
Zestimate® history
Loading...
Owner options
Explore your selling options
What's special
This custom log home is a stunning retreat from the moment you walk in. With breathtaking views, high-end features, and lots of upgrades. The main floor offers a wrap around deck on two sides with full view of the northern end of Horsetooth Reservoir. A spacious living room with pass-through gas fireplace which goes through to the sitting area behind, ready for cozy conversations or quiet reading. A large private dining room offers room to entertain. Kitchen remodel creates a professional feel with a refrigerator where the bottom freezer can be sectioned off for additional fridge space. And be sure to ask about the special feature for the oven. One or two ovens?? Lots of storage here for all your kitchen needs. Outside will leave you mesmerized on the wrap around deck w/ glorious mornings watching a brilliant sunrise, wildlife all around you, or cool evening views next to your outdoor gas linear fire pit. Primary room with en-suite closet & spacious new 5-piece bath. The walk-out basement features a gas stove, two bedrooms, full bath, cabinet space, & bar fridge in the prep/coffee nook. The very spacious flex space allows for many options. Work out, theater area, or extra office space. Walk out on the patio where you'll find a private hot tub to relax the cares of the day away. Other updates done in 2016/17 were new HVAC system, Rinnai tankless water heater and more. An oversized garage tops things off to give you a perfect sanctuary to enjoy a luxurious home with nature all around you. For a fun day head on over to Lory State Park for mountain biking, hiking, rock climbing, bouldering & horeseback riding. Horsetooth Reservoir & Fort Collins are only 10-15 minutes away. Groceries, restaurants and more in LaPorte. Come enjoy the Colorado Lifestyle in this extraordinary home.
Zillow last checked: 8 hours ago
Listing updated: May 30, 2025 at 12:03pm
Listed by:
Louise Creager 970-226-3990,
RE/MAX Alliance-FTC South
Bought with:
Tami Kay Spaulding
Group Harmony
Source: IRES,MLS#: 1028608
Facts & features
Interior
Bedrooms & bathrooms
- Bedrooms: 4
- Bathrooms: 3
- Full bathrooms: 2
- 3/4 bathrooms: 1
- Main level bedrooms: 2
Primary bedroom
- Area: 182
- Dimensions: 14 x 13
Bedroom 2
- Area: 143
- Dimensions: 13 x 11
Bedroom 3
- Area: 169
- Dimensions: 13 x 13
Bedroom 4
- Area: 143
- Dimensions: 13 x 11
Dining room
- Area: 132
- Dimensions: 12 x 11
Family room
- Area: 225
- Dimensions: 15 x 15
Kitchen
- Area: 225
- Dimensions: 15 x 15
Living room
- Area: 55
- Dimensions: 5 x 11
Heating
- Forced Air, Zoned, Humidity Control
Cooling
- Central Air
Appliances
- Included: Electric Range/Oven, Self Cleaning Oven, Double Oven, Dishwasher, Refrigerator, Bar Fridge, Washer, Dryer, Microwave
- Laundry: Washer/Dryer Hookups, Main Level
Features
- Satellite Avail, High Speed Internet, Separate Dining Room, Cathedral/Vaulted Ceilings, Open Floorplan, Walk-In Closet(s), Kitchen Island, Open Floor Plan, Walk-in Closet
- Flooring: Wood, Wood Floors, Carpet, Vinyl
- Windows: Window Coverings, Double Pane Windows
- Basement: Partial,Partially Finished,Walk-Out Access,Radon Unknown
- Has fireplace: Yes
- Fireplace features: Gas
Interior area
- Total structure area: 2,915
- Total interior livable area: 2,915 sqft
- Finished area above ground: 1,487
- Finished area below ground: 1,428
Property
Parking
- Total spaces: 2
- Parking features: Garage Door Opener, Oversized
- Attached garage spaces: 2
- Details: Garage Type: Attached
Accessibility
- Accessibility features: Main Floor Bath, Stall Shower
Features
- Stories: 1
- Patio & porch: Patio, Deck
- Exterior features: Hot Tub Included
- Spa features: Heated
- Fencing: Partial
- Has view: Yes
- View description: Hills, Water
- Has water view: Yes
- Water view: Water
Lot
- Size: 2.68 Acres
- Features: Wooded, Steep Slope, Unincorporated
Details
- Parcel number: R1620418
- Zoning: O
- Special conditions: Private Owner
Construction
Type & style
- Home type: SingleFamily
- Architectural style: Raised Ranch
- Property subtype: Residential-Detached, Residential
Materials
- Log
- Roof: Composition
Condition
- Not New, Previously Owned
- New construction: No
- Year built: 2000
Utilities & green energy
- Electric: Electric, Poudre REA
- Sewer: Septic, Septic Field
- Water: Well, Well
- Utilities for property: Electricity Available, Propane
Community & neighborhood
Location
- Region: Bellvue
- Subdivision: Soldier Canyon Estates
Other
Other facts
- Listing terms: Cash,Conventional,VA Loan
- Road surface type: Gravel
Price history
| Date | Event | Price |
|---|---|---|
| 5/29/2025 | Sold | $931,500-3.5%$320/sqft |
Source: | ||
| 4/11/2025 | Pending sale | $965,000$331/sqft |
Source: | ||
| 3/16/2025 | Listed for sale | $965,000+33.1%$331/sqft |
Source: | ||
| 8/15/2019 | Sold | $725,000+54.3%$249/sqft |
Source: Public Record | ||
| 6/24/2016 | Sold | $470,000+23.7%$161/sqft |
Source: | ||
Public tax history
| Year | Property taxes | Tax assessment |
|---|---|---|
| 2024 | $5,059 +23.3% | $53,392 -1% |
| 2023 | $4,102 -1% | $53,910 +37.6% |
| 2022 | $4,145 +26.3% | $39,184 -2.8% |
Find assessor info on the county website
Neighborhood: 80512
Nearby schools
GreatSchools rating
- 7/10Cache La Poudre Elementary SchoolGrades: PK-5Distance: 3.4 mi
- 7/10Cache La Poudre Middle SchoolGrades: 6-8Distance: 3.4 mi
- 7/10Poudre High SchoolGrades: 9-12Distance: 3.7 mi
Schools provided by the listing agent
- Elementary: Cache La Poudre
- Middle: Cache La Poudre
- High: Poudre
Source: IRES. This data may not be complete. We recommend contacting the local school district to confirm school assignments for this home.

Get pre-qualified for a loan
At Zillow Home Loans, we can pre-qualify you in as little as 5 minutes with no impact to your credit score.An equal housing lender. NMLS #10287.
