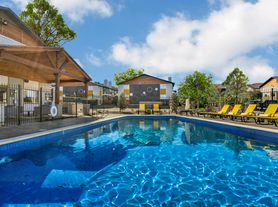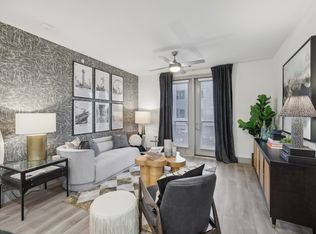This ground floor condo has it all. Location, amenities, open concept, 2 Master Bedrooms each with their own private patio. Large front patio, natural stone bathrooms, fireplace, kitchen with all stainless steel appliances, granite countertops, washer & dryer included. Exterior storage closet. ADT Securtiy system with 4 cameras you can monitor from your phone. Approximately 830 sqft. Complex has a very nice pool and tennis court. Close to new shopping and restaurants. Monthly rent includes gas, water, and trash. Tenant responsible for electric, cable, and internet. Unit available starting 12/01/2025
Owner pays the gas, water, and trash bill. Tenant responsible for electric, internet, cable/satellite.
Apartment for rent
Accepts Zillow applications
$1,500/mo
6108 Abrams Rd APT 601, Dallas, TX 75231
2beds
830sqft
Price may not include required fees and charges.
Apartment
Available now
Cats, small dogs OK
Central air
In unit laundry
Assigned parking
What's special
Natural stone bathroomsGranite countertopsLarge front patioExterior storage closet
- 25 days |
- -- |
- -- |
Zillow last checked: 11 hours ago
Listing updated: November 28, 2025 at 11:04am
Learn more about the building:
Travel times
Facts & features
Interior
Bedrooms & bathrooms
- Bedrooms: 2
- Bathrooms: 2
- Full bathrooms: 2
Cooling
- Central Air
Appliances
- Included: Dishwasher, Dryer, Freezer, Microwave, Oven, Refrigerator, Washer
- Laundry: In Unit
Features
- Flooring: Hardwood, Tile
Interior area
- Total interior livable area: 830 sqft
Property
Parking
- Parking features: Assigned
- Details: Contact manager
Features
- Exterior features: Cable not included in rent, Electricity not included in rent, Garbage included in rent, Gas included in rent, Internet not included in rent, Sat TV not included in rent, Walk-in Shower, Water included in rent
Details
- Parcel number: 00C66800000F00601
Construction
Type & style
- Home type: Apartment
- Property subtype: Apartment
Utilities & green energy
- Utilities for property: Garbage, Gas, Water
Building
Management
- Pets allowed: Yes
Community & HOA
Community
- Features: Pool
HOA
- Amenities included: Pool
Location
- Region: Dallas
Financial & listing details
- Lease term: 1 Year
Price history
| Date | Event | Price |
|---|---|---|
| 11/28/2025 | Listed for rent | $1,500$2/sqft |
Source: Zillow Rentals | ||
| 11/26/2025 | Listing removed | $159,900$193/sqft |
Source: | ||
| 11/18/2025 | Listing removed | $1,500$2/sqft |
Source: Zillow Rentals | ||
| 10/28/2025 | Listed for rent | $1,500$2/sqft |
Source: Zillow Rentals | ||
| 9/16/2025 | Listed for sale | $159,900$193/sqft |
Source: NTREIS #21061498 | ||
Neighborhood: Merriman Park-University Manor
Nearby schools
GreatSchools rating
- 5/10L L Hotchkiss Elementary SchoolGrades: PK-7Distance: 0.3 mi
- 4/10Emmett J Conrad High SchoolGrades: 9-12Distance: 1.3 mi
- 4/10Sam Tasby Middle SchoolGrades: 6-8Distance: 1.2 mi
There are 5 available units in this apartment building

