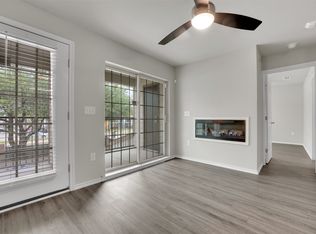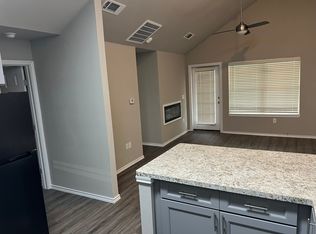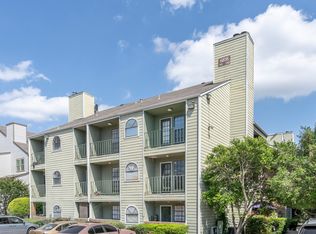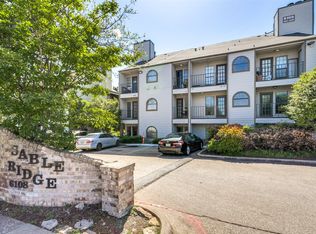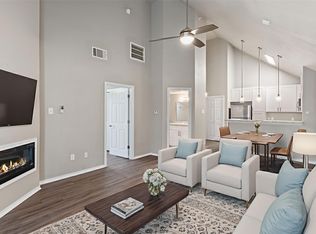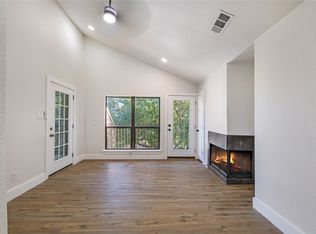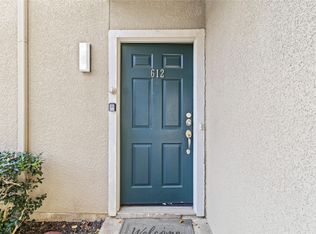Welcome home to your new charming two bedroom one bathroom first level condo in the city. Upon entry you'll be greeted by an open living space complete with an electric fireplace that can be used for great ambiance or even add additional warmth to the room. The kitchen has a chic color scheme and boasts a built in microwave, electric range, and counter bar for in kitchen dining. Refrigerator stays with acceptable offer. The full sized washer and dryer closet can be accessed off the bathroom. Speaking of the bathroom, did I mention the huge jetted tub shower combo? After relaxing inside, step outside and enjoy the fresh air from your private patio where you'll find an added storage closet for your convenience. Located steps away from the SoPac Trail which leads to the White Rock Lake Trail, you can enjoy hiking and biking at your convenience. When you don't want to go so far from home, jump in the community pool directly behind the building or play a round of tennis on the community court.
For sale
$175,000
6108 Abrams Rd APT 201, Dallas, TX 75231
2beds
801sqft
Est.:
Condominium
Built in 2021
-- sqft lot
$166,400 Zestimate®
$218/sqft
$482/mo HOA
What's special
Electric fireplacePrivate patioChic color schemeOpen living spaceBuilt in microwaveCommunity courtCounter bar
- 207 days |
- 176 |
- 13 |
Zillow last checked: 8 hours ago
Listing updated: July 07, 2025 at 03:06pm
Listed by:
Alicia Chmielewski 0585423 214-326-1875,
Keller Williams Frisco Stars 972-712-9898
Source: NTREIS,MLS#: 20991302
Tour with a local agent
Facts & features
Interior
Bedrooms & bathrooms
- Bedrooms: 2
- Bathrooms: 1
- Full bathrooms: 1
Primary bedroom
- Features: Ceiling Fan(s), Jetted Tub
- Level: First
- Dimensions: 12 x 12
Bedroom
- Features: Ceiling Fan(s)
- Level: First
- Dimensions: 11 x 10
Living room
- Features: Ceiling Fan(s), Fireplace
- Level: First
- Dimensions: 14 x 12
Heating
- Central, Electric, Fireplace(s)
Cooling
- Central Air, Ceiling Fan(s), Electric
Appliances
- Included: Dishwasher, Electric Range, Disposal, Microwave, Refrigerator
- Laundry: Washer Hookup, Electric Dryer Hookup
Features
- Other
- Flooring: Luxury Vinyl Plank
- Windows: Window Coverings
- Has basement: No
- Number of fireplaces: 1
- Fireplace features: Electric, Living Room, Insert
Interior area
- Total interior livable area: 801 sqft
Video & virtual tour
Property
Parking
- Parking features: Assigned, Parking Lot
Features
- Levels: One
- Stories: 1
- Patio & porch: Patio
- Pool features: None, Community
Lot
- Size: 4.3 Acres
- Features: Subdivision
Details
- Parcel number: 00C66800000B00201
Construction
Type & style
- Home type: Condo
- Architectural style: Traditional
- Property subtype: Condominium
- Attached to another structure: Yes
Materials
- Foundation: Slab
- Roof: Shingle
Condition
- Year built: 2021
Utilities & green energy
- Sewer: Public Sewer
- Water: Public
- Utilities for property: Electricity Connected, Sewer Available, Separate Meters, Water Available
Community & HOA
Community
- Features: Pool, Tennis Court(s), Community Mailbox, Curbs
- Security: Security System, Smoke Detector(s)
- Subdivision: Sable Ridge Condos Ph 01-06
HOA
- Has HOA: Yes
- Services included: All Facilities, Association Management, Insurance, Maintenance Grounds, Sewer, Water
- HOA fee: $482 monthly
- HOA name: ProTea
- HOA phone: 972-248-6065
Location
- Region: Dallas
Financial & listing details
- Price per square foot: $218/sqft
- Tax assessed value: $178,520
- Annual tax amount: $4,689
- Date on market: 7/5/2025
- Cumulative days on market: 78 days
- Listing terms: Cash,Conventional,1031 Exchange
- Electric utility on property: Yes
Estimated market value
$166,400
$158,000 - $175,000
$1,461/mo
Price history
Price history
| Date | Event | Price |
|---|---|---|
| 7/5/2025 | Listed for sale | $175,000+0.1%$218/sqft |
Source: NTREIS #20991302 Report a problem | ||
| 5/20/2025 | Listing removed | $174,800$218/sqft |
Source: NTREIS #20890352 Report a problem | ||
| 4/24/2025 | Price change | $174,800-0.1%$218/sqft |
Source: NTREIS #20890352 Report a problem | ||
| 4/2/2025 | Listed for sale | $175,000$218/sqft |
Source: NTREIS #20890352 Report a problem | ||
| 4/1/2025 | Listing removed | $175,000$218/sqft |
Source: NTREIS #20715542 Report a problem | ||
Public tax history
Public tax history
| Year | Property taxes | Tax assessment |
|---|---|---|
| 2025 | $3,975 -15.2% | $178,520 -14.9% |
| 2024 | $4,689 +64.6% | $209,780 +69% |
| 2023 | $2,849 +187.4% | $124,130 +214.4% |
Find assessor info on the county website
BuyAbility℠ payment
Est. payment
$1,612/mo
Principal & interest
$825
HOA Fees
$482
Other costs
$305
Climate risks
Neighborhood: Merriman Park-University Manor
Nearby schools
GreatSchools rating
- 5/10L L Hotchkiss Elementary SchoolGrades: PK-7Distance: 0.3 mi
- 4/10Emmett J Conrad High SchoolGrades: 9-12Distance: 1.3 mi
- 4/10Sam Tasby Middle SchoolGrades: 6-8Distance: 1.2 mi
Schools provided by the listing agent
- Elementary: Hotchkiss
- Middle: Sam Tasby
- High: Conrad
- District: Dallas ISD
Source: NTREIS. This data may not be complete. We recommend contacting the local school district to confirm school assignments for this home.
- Loading
- Loading
