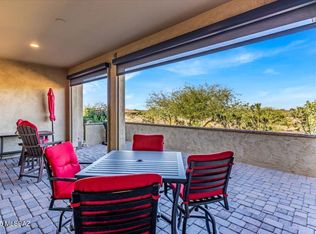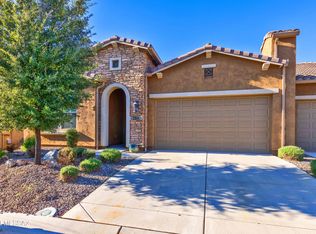Contemporary 2BD/2BA (1,498 sq ft) VILLA on a PREMIUM VIEW LOT boasts a private brick paver patio not adjoined to neighbor's patio, full enclosure electric rolling sunshades, artificial turf lawn, gas BBQ, plus uncompromising High Desert views! Lovely brick facade entry and welcoming foyer hosting decorative security and glass entry doors plus recessed ceiling. Elongated foyer flows to an open concept plan showcasing walls of windows and distinct living and dining areas. Chef's kitchen hosts center island with breakfast bar, granite countertops with tiled backsplash, sleek black appliances and beautiful cabinetry with rollout shelves on base cabinets. Dining area with chandelier accesses sliding glass door to patio. Primary en-suite bedroom hosts a dual sink vanity, walk-in shower, custom
This property is off market, which means it's not currently listed for sale or rent on Zillow. This may be different from what's available on other websites or public sources.

