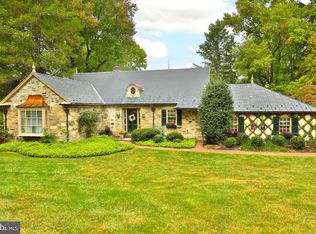This custom colonial home is loaded with charm and offers hardwood flooring, lovely moldings, builtins, exposed stone walls, beamed and cathedral ceilings, 3 FP's. Enter off of cul de sac street- prof. designed flagstone walkway crosses small bridge over a stream and pond. Meander through lovely perennial plantings to the front Dutch door. Large LR has FP and picture window. Flex. BR space on the 1st floor allows for an au pair/inlaw suite. The kit. features a butcher block island, granite countertops, new stainless, convection oven. It has a bright two story eating area which leads outside to the two tiered deck and it also is open to the FR which boasts a beamed ceiling, box window and wood burning FP. There are 4 bedrooms upstairs-the master has a cath. ceiling, gas FP, his/hers closets and granite topped double sink vanity in master bath. Picturesque location with acres of open views, situated near Erdenheim Farm, golf courses and Ft. Washington St. Park. Minutes to Chestnut Hill and expressways.
This property is off market, which means it's not currently listed for sale or rent on Zillow. This may be different from what's available on other websites or public sources.

