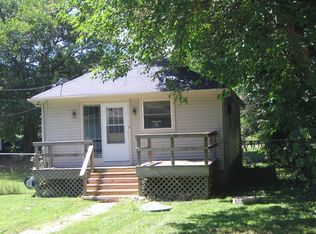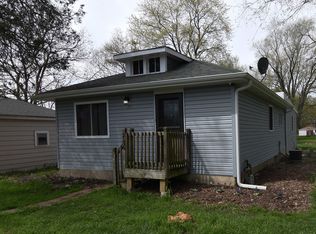Welcome Home! Stylish Ranch home along Nippersink Creek, a hidden gem for boaters and outdoors men. Move right in and start enjoying life. Home is updated with newer siding, windows floors and electrical. Open Kitchen features granite counters, breakfast bar, stainless appliances, large walk in pantry/laundry room and 42 inch cabinets. Second building is ready for your renovations ideas; create a great guest home, man cave or your personal Tiki Bar. Home features two decks and a front porch to enjoy the great weather, along with a free standing deck overlooking the channel, just right for fishing or relaxing. Full attic is unfinished and offers options for storage or a dormer - Access panel in half bath. Water and Electric connections in place to support RV alongside the home, including separate septic. Idea place to start or add to your AirBNB empire. Affordable vacation home! Call today to schedule your private tour! Last buyer could not perform! Here's your chance! Call now!
This property is off market, which means it's not currently listed for sale or rent on Zillow. This may be different from what's available on other websites or public sources.

