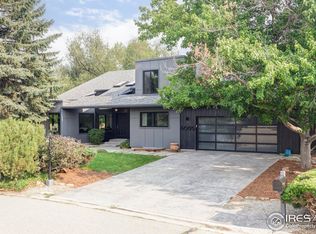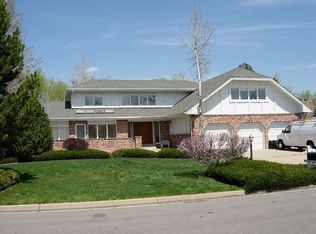Sold for $1,400,000 on 01/17/25
$1,400,000
6107 Old Brompton Rd, Boulder, CO 80301
6beds
3,702sqft
Residential-Detached, Residential
Built in 1979
10,454 Square Feet Lot
$1,376,400 Zestimate®
$378/sqft
$4,320 Estimated rent
Home value
$1,376,400
$1.28M - $1.49M
$4,320/mo
Zestimate® history
Loading...
Owner options
Explore your selling options
What's special
PRICE JUST REDUCED BY 9%. Negotiable Seller will consider all offers. . Welcome to an oasis of luxury - a fully remodeled, 6-bedroom retreat that defines opulence. This single-family masterpiece offers modern comfort at every turn. Experience culinary delights in the chef's kitchen, relax in dual family rooms, and bask in the tranquility of open space in your backyard. Nature is abundant with direct access to the LOBO Trail and Gunbarrel Commons Park. Revel in new stainless-steel appliances, a 2 car garage, new paint throughout, a wood-burning fireplace, and impressive finished basement with an oversized walk-in shower. Brand new window coverings/shades have a 5 year warranty. Amenities in The Willows neighborhood include pool, tennis courts, and grassy open spaces. Don't miss out on this extraordinary chance to own a piece of blissful paradise. Bathroom glass shower panels enclosures installed.
Zillow last checked: 8 hours ago
Listing updated: January 17, 2025 at 10:56am
Listed by:
Tasha Beckman 949-667-2421,
EXIT Mosaic Realty
Bought with:
Sonia Franzel
Source: IRES,MLS#: 1016799
Facts & features
Interior
Bedrooms & bathrooms
- Bedrooms: 6
- Bathrooms: 4
- Full bathrooms: 1
- 3/4 bathrooms: 2
- 1/2 bathrooms: 1
Primary bedroom
- Area: 195
- Dimensions: 15 x 13
Bedroom
- Area: 120
- Dimensions: 12 x 10
Bedroom 2
- Area: 192
- Dimensions: 16 x 12
Bedroom 3
- Area: 130
- Dimensions: 13 x 10
Bedroom 4
- Area: 121
- Dimensions: 11 x 11
Bedroom 5
- Area: 130
- Dimensions: 13 x 10
Dining room
- Area: 130
- Dimensions: 13 x 10
Family room
- Area: 242
- Dimensions: 22 x 11
Kitchen
- Area: 143
- Dimensions: 13 x 11
Living room
- Area: 234
- Dimensions: 18 x 13
Heating
- Forced Air
Cooling
- Central Air, Ceiling Fan(s)
Appliances
- Included: Self Cleaning Oven, Dishwasher, Refrigerator, Microwave, Disposal
- Laundry: In Basement
Features
- Open Floorplan, Pantry, Jack & Jill Bathroom, Open Floor Plan
- Flooring: Laminate
- Windows: Window Coverings, Double Pane Windows
- Basement: Full,Partially Finished,Radon Test Available
- Has fireplace: Yes
- Fireplace features: Family/Recreation Room Fireplace
Interior area
- Total structure area: 3,702
- Total interior livable area: 3,702 sqft
- Finished area above ground: 2,442
- Finished area below ground: 1,260
Property
Parking
- Total spaces: 2
- Parking features: Garage - Attached
- Attached garage spaces: 2
- Details: Garage Type: Attached
Accessibility
- Accessibility features: Level Lot
Features
- Levels: Two
- Stories: 2
- Patio & porch: Patio
- Exterior features: Balcony
- Fencing: Fenced
- Waterfront features: Abuts Stream/Creek/River
Lot
- Size: 10,454 sqft
- Features: Curbs, Lawn Sprinkler System, Cul-De-Sac, Level, Abuts Private Open Space
Details
- Parcel number: R0077479
- Zoning: RES
- Special conditions: Private Owner
Construction
Type & style
- Home type: SingleFamily
- Property subtype: Residential-Detached, Residential
Materials
- Wood/Frame
- Foundation: Slab
- Roof: Composition
Condition
- Not New, Previously Owned
- New construction: No
- Year built: 1979
Utilities & green energy
- Electric: Electric
- Sewer: City Sewer
- Water: City Water, Public
- Utilities for property: Electricity Available, Cable Available
Community & neighborhood
Community
- Community features: Clubhouse, Tennis Court(s), Pool, Hiking/Biking Trails
Location
- Region: Boulder
- Subdivision: The Willows
HOA & financial
HOA
- Has HOA: Yes
- HOA fee: $750 annually
- Services included: Snow Removal
Other
Other facts
- Listing terms: Cash,Conventional,FHA,VA Loan,1031 Exchange
- Road surface type: Paved
Price history
| Date | Event | Price |
|---|---|---|
| 2/14/2025 | Listing removed | $7,000$2/sqft |
Source: Zillow Rentals Report a problem | ||
| 2/1/2025 | Listed for rent | $7,000$2/sqft |
Source: Zillow Rentals Report a problem | ||
| 1/17/2025 | Sold | $1,400,000-5.4%$378/sqft |
Source: | ||
| 12/30/2024 | Pending sale | $1,480,000$400/sqft |
Source: | ||
| 10/22/2024 | Listed for sale | $1,480,000-8.9%$400/sqft |
Source: | ||
Public tax history
| Year | Property taxes | Tax assessment |
|---|---|---|
| 2025 | $6,812 +26.2% | $91,831 -5.8% |
| 2024 | $5,397 +7% | $97,445 +21.1% |
| 2023 | $5,044 +4.9% | $80,483 +37.3% |
Find assessor info on the county website
Neighborhood: Gunbarrel
Nearby schools
GreatSchools rating
- 7/10Crest View Elementary SchoolGrades: K-5Distance: 3.3 mi
- 7/10Centennial Middle SchoolGrades: 6-8Distance: 3.1 mi
- 10/10Boulder High SchoolGrades: 9-12Distance: 4.4 mi
Schools provided by the listing agent
- Elementary: Crest View
- Middle: Centennial
- High: Boulder
Source: IRES. This data may not be complete. We recommend contacting the local school district to confirm school assignments for this home.
Get a cash offer in 3 minutes
Find out how much your home could sell for in as little as 3 minutes with a no-obligation cash offer.
Estimated market value
$1,376,400
Get a cash offer in 3 minutes
Find out how much your home could sell for in as little as 3 minutes with a no-obligation cash offer.
Estimated market value
$1,376,400

