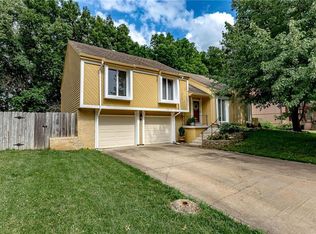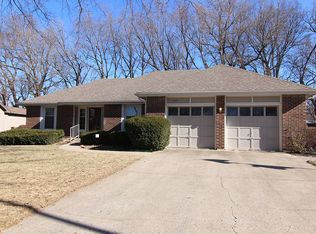Sold
Price Unknown
6107 Mullen Rd, Shawnee, KS 66216
3beds
1,676sqft
Single Family Residence
Built in 1977
10,275 Square Feet Lot
$365,300 Zestimate®
$--/sqft
$2,386 Estimated rent
Home value
$365,300
$347,000 - $384,000
$2,386/mo
Zestimate® history
Loading...
Owner options
Explore your selling options
What's special
Multiple offers received! Discover this well-updated 3-bedroom, 2.5-bathroom split-level home, featuring a spacious living room with a cozy fireplace and built-in shelving. Enjoy the comfort of new carpeting in the living areas, bedrooms, and lower-level family room. The kitchen-dining area, complete with wood floors and new granite counter-tops, offers practical elegance. Fresh paint throughout the house creates a clean, modern look. Outside, a large deck overlooks a sizable fenced yard, beautifully landscaped with a variety of plants. This home blends functionality with fresh updates, making it ready for move-in.
Zillow last checked: 8 hours ago
Listing updated: April 16, 2024 at 09:55am
Listing Provided by:
Ann Iiams 913-642-4210,
BHG Kansas City Homes,
Tracy Padgett 913-515-5448,
BHG Kansas City Homes
Bought with:
Leah Miller
Platinum Realty LLC
Source: Heartland MLS as distributed by MLS GRID,MLS#: 2474996
Facts & features
Interior
Bedrooms & bathrooms
- Bedrooms: 3
- Bathrooms: 3
- Full bathrooms: 2
- 1/2 bathrooms: 1
Primary bedroom
- Features: All Carpet, Ceiling Fan(s)
- Level: Upper
Bedroom 2
- Features: All Carpet, Ceiling Fan(s)
- Level: Upper
Bedroom 3
- Features: All Carpet, Ceiling Fan(s)
- Level: Upper
Primary bathroom
- Features: Carpet, Ceramic Tiles, Shower Only, Walk-In Closet(s)
- Level: Upper
Bathroom 2
- Features: Ceramic Tiles
- Level: Upper
Basement
- Features: Carpet, Ceiling Fan(s)
- Level: Lower
Dining room
- Features: Ceiling Fan(s), Wood Floor
- Level: Upper
Half bath
- Features: Vinyl
- Level: Lower
Kitchen
- Features: Granite Counters, Wood Floor
- Level: Upper
Living room
- Features: All Carpet, Ceiling Fan(s)
- Level: Upper
Heating
- Natural Gas
Cooling
- Electric
Appliances
- Included: Cooktop, Dishwasher, Disposal, Microwave, Refrigerator, Built-In Oven
- Laundry: In Basement
Features
- Kitchen Island
- Flooring: Carpet, Tile, Wood
- Basement: Finished
- Number of fireplaces: 1
- Fireplace features: Living Room
Interior area
- Total structure area: 1,676
- Total interior livable area: 1,676 sqft
- Finished area above ground: 1,396
- Finished area below ground: 280
Property
Parking
- Total spaces: 2
- Parking features: Attached, Garage Door Opener, Garage Faces Front
- Attached garage spaces: 2
Features
- Patio & porch: Deck
- Fencing: Metal,Wood
Lot
- Size: 10,275 sqft
- Features: City Lot
Details
- Additional structures: Shed(s)
- Parcel number: QP241000040004
Construction
Type & style
- Home type: SingleFamily
- Architectural style: Traditional
- Property subtype: Single Family Residence
Materials
- Vinyl Siding
- Roof: Composition
Condition
- Year built: 1977
Utilities & green energy
- Sewer: Public Sewer
- Water: Public
Community & neighborhood
Location
- Region: Shawnee
- Subdivision: Greenwood Manor
HOA & financial
HOA
- Has HOA: No
- Association name: Greenwood
Other
Other facts
- Listing terms: Cash,Conventional,FHA,VA Loan
- Ownership: Estate/Trust
- Road surface type: Paved
Price history
| Date | Event | Price |
|---|---|---|
| 4/12/2024 | Sold | -- |
Source: | ||
| 3/15/2024 | Pending sale | $340,000$203/sqft |
Source: | ||
| 3/13/2024 | Listed for sale | $340,000$203/sqft |
Source: | ||
Public tax history
| Year | Property taxes | Tax assessment |
|---|---|---|
| 2024 | $3,405 +1.3% | $32,361 +3.1% |
| 2023 | $3,360 +12.9% | $31,384 +13.3% |
| 2022 | $2,976 | $27,704 +12.2% |
Find assessor info on the county website
Neighborhood: 66216
Nearby schools
GreatSchools rating
- 7/10Broken Arrow Elementary SchoolGrades: PK-6Distance: 0.3 mi
- 6/10Trailridge Middle SchoolGrades: 7-8Distance: 2.3 mi
- 7/10Shawnee Mission Northwest High SchoolGrades: 9-12Distance: 1.3 mi
Schools provided by the listing agent
- Elementary: Broken Arrow
- Middle: Hocker Grove
- High: SM Northwest
Source: Heartland MLS as distributed by MLS GRID. This data may not be complete. We recommend contacting the local school district to confirm school assignments for this home.
Get a cash offer in 3 minutes
Find out how much your home could sell for in as little as 3 minutes with a no-obligation cash offer.
Estimated market value
$365,300
Get a cash offer in 3 minutes
Find out how much your home could sell for in as little as 3 minutes with a no-obligation cash offer.
Estimated market value
$365,300

