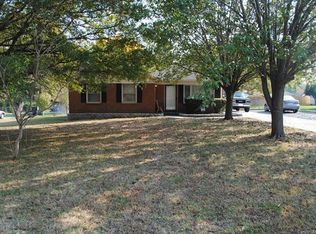Closed
$345,000
6107 Mill Grove Rd, Indian Trail, NC 28079
3beds
1,464sqft
Single Family Residence
Built in 1975
0.32 Acres Lot
$354,200 Zestimate®
$236/sqft
$1,962 Estimated rent
Home value
$354,200
$336,000 - $372,000
$1,962/mo
Zestimate® history
Loading...
Owner options
Explore your selling options
What's special
Perfect home, no HOA, walking distance to a shopping Plaza, fully renovated, 3 bed-2 full baths,1 car garage detached.
Open- floor plan, freshly painted. New 2023: HVAC, Water Heater, roof, and flooring. New vanity cabinet in the
bathroom, kitchen with granite countertops and island, stainless steel appliances, Dryer stays.
Epoxy flooring throughout the house, Epoxy flooring is strong and durable and easy to clean to maintain hygiene! (if buyer prefers carpet seller can give an allowance). 1 Car garage detached with extended driveway to the back of the house, it can fit up to 8 cars, also garage can be used for storage and car can be kept inside of the gated driveway. There is a small storage room in the corner back of the house.
Concrete sidewalk circles the house, beautiful big patio with fenced in back yard, perfect for entertainment. House is move in ready! Sellers are very motivated! Ask for a Buydown loan program! it can save money for buyers!
Zillow last checked: 8 hours ago
Listing updated: February 06, 2024 at 07:32pm
Listing Provided by:
Elena Mateus queencityhomes@gmail.com,
Queen City Homes, Inc
Bought with:
Cynthia Aguilar
Keller Williams Select
Source: Canopy MLS as distributed by MLS GRID,MLS#: 4084950
Facts & features
Interior
Bedrooms & bathrooms
- Bedrooms: 3
- Bathrooms: 2
- Full bathrooms: 2
- Main level bedrooms: 3
Primary bedroom
- Features: Ceiling Fan(s)
- Level: Main
Bedroom s
- Features: Ceiling Fan(s)
- Level: Main
Bedroom s
- Features: Ceiling Fan(s)
- Level: Main
Bathroom full
- Features: Ceiling Fan(s)
- Level: Main
Bathroom full
- Level: Main
Kitchen
- Features: Breakfast Bar, Kitchen Island, Open Floorplan
- Level: Main
Laundry
- Level: Main
Living room
- Features: Ceiling Fan(s)
- Level: Main
Utility room
- Level: Main
Heating
- Central, Electric, Heat Pump
Cooling
- Ceiling Fan(s), Electric, Heat Pump
Appliances
- Included: Dryer, Electric Range, Electric Water Heater, Microwave, Refrigerator
- Laundry: Electric Dryer Hookup, Gas Dryer Hookup, In Hall, In Kitchen, Laundry Room, Main Level, Washer Hookup
Features
- Flooring: Other
- Doors: Sliding Doors, Storm Door(s)
- Windows: Insulated Windows
- Has basement: No
- Attic: Pull Down Stairs
Interior area
- Total structure area: 1,464
- Total interior livable area: 1,464 sqft
- Finished area above ground: 1,464
- Finished area below ground: 0
Property
Parking
- Total spaces: 9
- Parking features: Driveway, Detached Garage, Other - See Remarks, Garage on Main Level
- Garage spaces: 1
- Uncovered spaces: 8
- Details: 1 car Garage detached it can be used storage and a car can be inside of the gated driveway. Driveway was extended and can fit 8 cars.
Accessibility
- Accessibility features: No Interior Steps
Features
- Levels: One
- Stories: 1
- Patio & porch: Patio
- Fencing: Fenced
Lot
- Size: 0.32 Acres
- Dimensions: 0.3160
- Features: Level
Details
- Parcel number: 07057327
- Zoning: 11-Resi
- Special conditions: Standard
Construction
Type & style
- Home type: SingleFamily
- Architectural style: Contemporary
- Property subtype: Single Family Residence
Materials
- Brick Full, Other
- Foundation: Slab
- Roof: Shingle
Condition
- New construction: No
- Year built: 1975
Utilities & green energy
- Sewer: Public Sewer
- Water: City
- Utilities for property: Electricity Connected, Wired Internet Available
Community & neighborhood
Security
- Security features: Smoke Detector(s)
Location
- Region: Indian Trail
- Subdivision: Beacon Hills
Other
Other facts
- Listing terms: Cash,Conventional,FHA
- Road surface type: Concrete, Paved
Price history
| Date | Event | Price |
|---|---|---|
| 2/5/2024 | Sold | $345,000-1.4%$236/sqft |
Source: | ||
| 11/7/2023 | Listed for sale | $349,9000%$239/sqft |
Source: | ||
| 11/3/2023 | Listing removed | -- |
Source: | ||
| 9/13/2023 | Listed for sale | $350,000-2.8%$239/sqft |
Source: | ||
| 9/6/2023 | Listing removed | -- |
Source: | ||
Public tax history
Tax history is unavailable.
Neighborhood: 28079
Nearby schools
GreatSchools rating
- 6/10Hemby Bridge Elementary SchoolGrades: PK-5Distance: 0.6 mi
- 10/10Porter Ridge Middle SchoolGrades: 6-8Distance: 3.6 mi
- 7/10Porter Ridge High SchoolGrades: 9-12Distance: 3.4 mi
Schools provided by the listing agent
- Elementary: Hemby Bridge
- Middle: Porter Ridge
- High: Porter Ridge
Source: Canopy MLS as distributed by MLS GRID. This data may not be complete. We recommend contacting the local school district to confirm school assignments for this home.
Get a cash offer in 3 minutes
Find out how much your home could sell for in as little as 3 minutes with a no-obligation cash offer.
Estimated market value$354,200
Get a cash offer in 3 minutes
Find out how much your home could sell for in as little as 3 minutes with a no-obligation cash offer.
Estimated market value
$354,200
