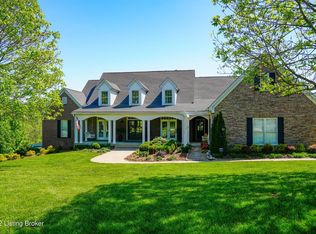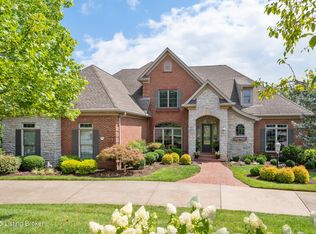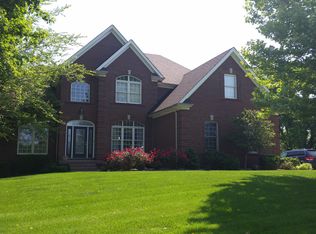Gorgeous home on a magnificent and private 1.7 acres in prestigious Moser Farms. This home situated in the North Oldham school district gives you the convenience of a neighborhood but the seclusion of acreage surrounded by private woods. The moment you arrive at the circular drive you will be impressed by the sensational brick and stone elegance with a new roof! The floor plan is designed for comfortable family living and grand entertaining. A stunning two-story living room with floor to ceiling windows and beautiful built-in bookcases surround a marble fireplace centerpiece . The gourmet kitchen has an induction cook top, double oven, granite countertops, an abundance of custom cabinetry as well as cozy sitting area with gas fireplace.
This property is off market, which means it's not currently listed for sale or rent on Zillow. This may be different from what's available on other websites or public sources.


