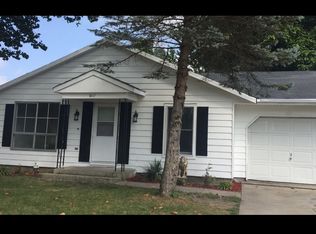3 Bedroom 2 Bathroom House Spacious 3 bedroom, 2 bathroom house with full basement and 2 car detached garage. Newly updated kitchen with new stove. (RLNE2200560)
This property is off market, which means it's not currently listed for sale or rent on Zillow. This may be different from what's available on other websites or public sources.
