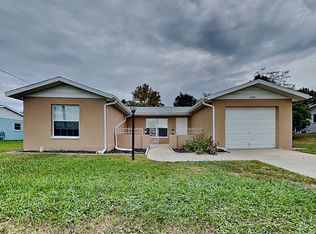Sold for $340,000 on 07/31/24
$340,000
6107 Colchester Ave, Spring Hill, FL 34608
3beds
1,278sqft
Single Family Residence
Built in 1988
0.25 Acres Lot
$321,100 Zestimate®
$266/sqft
$1,973 Estimated rent
Home value
$321,100
$279,000 - $369,000
$1,973/mo
Zestimate® history
Loading...
Owner options
Explore your selling options
What's special
Welcome to the BRIGHT COZY HOME, 0.25 acre home provides you 3 bedrooms, 2 bathrooms and a pool for a great entertainment, this beauty has been fully renovated with a New Roof, new flooring, an open concept split floor plan, with brand new Samsung appliances, a gorgeous and huge eating in peninsula, all cabinets are soft close, the counter is a beautiful white quartz, the cabinets next to the range has lazy Susan to make your cooking experience much easier; You can have a separate area for dining along with your living room, the master bedroom has a great size walk in closet, Master bedroom 2 is a Jack and Jill bathroom sharing with the house. All bedrooms has a remote controlled ceiling fan with timer and is dimmable lighting. The covered patio by the pool give you a extra space for the family gather while everyone enjoys the screen pool, there is also a patio outside pool screen that can be used for your BBQ area. The pool has a brand new filter equipment. The location of this property is unbelievable great since we are minutes way from all major shopping needs and beach's as well Weeki Wachee Mermaid park, where you can also have lots of fun doing a bunch of outdoor activities. Come to see this property ASAP before its gone
PS: Roof is brand new completed in 08/2023 HVAC System Completed in 2019, and recently had a maintenance work done.
Zillow last checked: 8 hours ago
Listing updated: November 15, 2024 at 08:15pm
Listed by:
Renata C Langame 727-678-2789,
Charles Rutenberg Realty Inc
Bought with:
NON MEMBER
NON MEMBER
Source: HCMLS,MLS#: 2238406
Facts & features
Interior
Bedrooms & bathrooms
- Bedrooms: 3
- Bathrooms: 2
- Full bathrooms: 2
Primary bedroom
- Description: Luxury Vinyl Flooring
- Level: Main
- Area: 140
- Dimensions: 14x10
Primary bedroom
- Description: Luxury Vinyl Flooring
- Level: Main
- Area: 140
- Dimensions: 14x10
Bedroom 2
- Description: Luxury Vinyl Flooring
- Level: Main
- Area: 143
- Dimensions: 11x13
Bedroom 2
- Description: Luxury Vinyl Flooring
- Level: Main
- Area: 143
- Dimensions: 11x13
Bedroom 3
- Description: Luxury Vinyl Flooring
- Level: Main
- Area: 140
- Dimensions: 10x14
Bedroom 3
- Description: Luxury Vinyl Flooring
- Level: Main
- Area: 140
- Dimensions: 10x14
Dining room
- Description: Luxury Vinyl Flooring
- Level: Main
- Area: 108
- Dimensions: 9x12
Dining room
- Description: Luxury Vinyl Flooring
- Level: Main
- Area: 108
- Dimensions: 9x12
Living room
- Description: Luxury Vinyl Flooring
- Level: Main
- Area: 247
- Dimensions: 19x13
Living room
- Description: Luxury Vinyl Flooring
- Level: Main
- Area: 247
- Dimensions: 19x13
Heating
- Central, Electric
Cooling
- Central Air, Electric
Appliances
- Included: Dishwasher, Electric Oven, Refrigerator
Features
- Kitchen Island, Primary Bathroom - Tub with Shower, Walk-In Closet(s), Split Plan
- Flooring: Vinyl
- Has fireplace: No
Interior area
- Total structure area: 1,278
- Total interior livable area: 1,278 sqft
Property
Parking
- Total spaces: 1
- Parking features: Attached, Garage Door Opener
- Attached garage spaces: 1
Features
- Levels: One
- Stories: 1
- Patio & porch: Front Porch, Patio
- Has private pool: Yes
- Pool features: In Ground, Screen Enclosure
- Has spa: Yes
- Spa features: In Ground
Lot
- Size: 0.25 Acres
Details
- Parcel number: R3232317520012930220
- Zoning: R1A
- Zoning description: Residential
Construction
Type & style
- Home type: SingleFamily
- Architectural style: Ranch
- Property subtype: Single Family Residence
Materials
- Block, Concrete
- Roof: Shingle
Condition
- Fixer
- New construction: No
- Year built: 1988
Utilities & green energy
- Sewer: Public Sewer
- Water: Public
- Utilities for property: Cable Available
Community & neighborhood
Location
- Region: Spring Hill
- Subdivision: Spring Hill Unit 20
Other
Other facts
- Listing terms: Cash,Conventional,FHA,USDA Loan,VA Loan
- Road surface type: Paved
Price history
| Date | Event | Price |
|---|---|---|
| 7/31/2024 | Sold | $340,000+3.1%$266/sqft |
Source: | ||
| 6/26/2024 | Pending sale | $329,900$258/sqft |
Source: | ||
| 5/31/2024 | Price change | $329,900-4.9%$258/sqft |
Source: | ||
| 5/10/2024 | Price change | $346,900-0.3%$271/sqft |
Source: | ||
| 12/13/2023 | Price change | $347,900-0.6%$272/sqft |
Source: | ||
Public tax history
| Year | Property taxes | Tax assessment |
|---|---|---|
| 2024 | $3,737 +4.4% | $205,786 +5.7% |
| 2023 | $3,581 +316.8% | $194,681 +170.6% |
| 2022 | $859 +1.3% | $71,953 +3% |
Find assessor info on the county website
Neighborhood: 34608
Nearby schools
GreatSchools rating
- 5/10Spring Hill Elementary SchoolGrades: PK-5Distance: 0.2 mi
- 6/10West Hernando Middle SchoolGrades: 6-8Distance: 3.8 mi
- 2/10Central High SchoolGrades: 9-12Distance: 3.6 mi
Schools provided by the listing agent
- Elementary: Spring Hill
- Middle: West Hernando
- High: Central
Source: HCMLS. This data may not be complete. We recommend contacting the local school district to confirm school assignments for this home.
Get a cash offer in 3 minutes
Find out how much your home could sell for in as little as 3 minutes with a no-obligation cash offer.
Estimated market value
$321,100
Get a cash offer in 3 minutes
Find out how much your home could sell for in as little as 3 minutes with a no-obligation cash offer.
Estimated market value
$321,100
