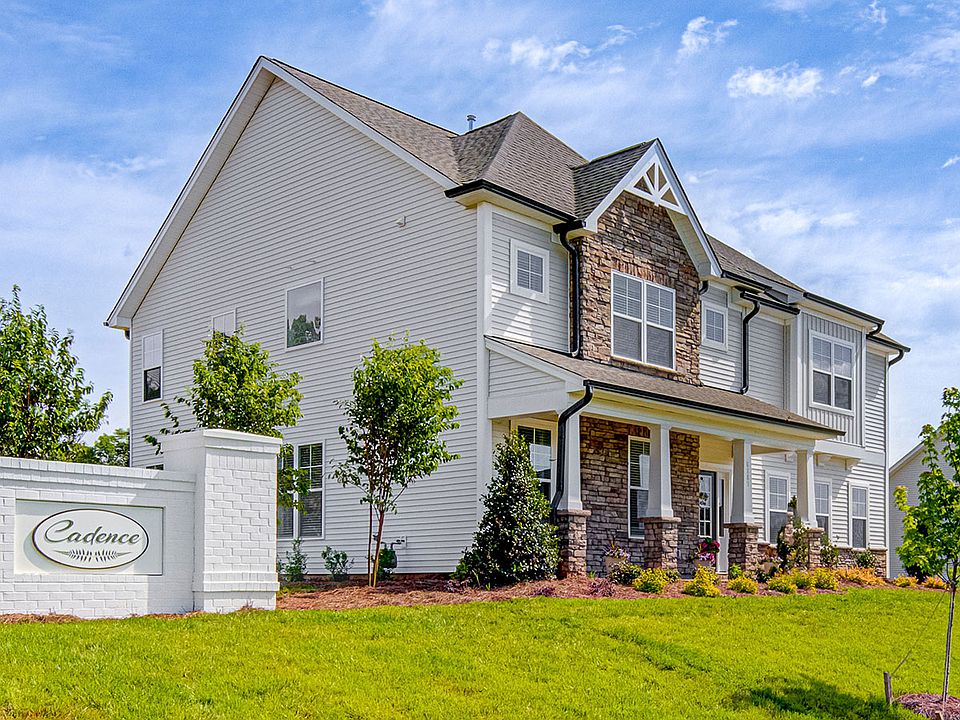Welcome to The Roland. Nestled on just under ¾ of an acre in the Northern Guilford County school district, The Roland offers the perfect blend of space, style, and sophistication. This beautifully upgraded four-bedroom, three-and-a-half-bath home is designed for both everyday living and elegant entertaining. Step into an open-concept layout that boasts a formal living room and dining room, ideal for hosting gatherings or dinners. The spacious great room, complete with a gas log fireplace with a striking marble surround, flows seamlessly into the kitchen and breakfast area. A gourmet kitchen and kitchen island make this space as functional as it is beautiful. Upstairs, you’ll find three generously sized secondary bedrooms, each with walk-in closets, along with a full laundry room and a loft with its own closet. The luxurious primary suite is your personal retreat, offering dual closets, a large bath, and optional sitting room for added relaxation. Model Home is being sold "as is".
Pending
$535,000
6107 Cadence Dr, Greensboro, NC 27455
4beds
3,117sqft
Stick/Site Built, Residential, Single Family Residence
Built in 2022
0.74 Acres lot
$529,400 Zestimate®
$--/sqft
$40/mo HOA
What's special
Gourmet kitchenKitchen islandLarge bathFull laundry roomDual closetsLuxurious primary suiteWalk-in closets
- 61 days
- on Zillow |
- 498 |
- 37 |
Zillow last checked: 7 hours ago
Listing updated: June 03, 2025 at 10:07pm
Listed by:
Karla Comer 336-392-6612,
Allen Tate Oak Ridge Commons
Source: Triad MLS,MLS#: 1176993 Originating MLS: Greensboro
Originating MLS: Greensboro
Travel times
Schedule tour
Select your preferred tour type — either in-person or real-time video tour — then discuss available options with the builder representative you're connected with.
Select a date
Facts & features
Interior
Bedrooms & bathrooms
- Bedrooms: 4
- Bathrooms: 4
- Full bathrooms: 3
- 1/2 bathrooms: 1
- Main level bathrooms: 1
Primary bedroom
- Level: Second
- Dimensions: 18.67 x 15.17
Bedroom 2
- Level: Second
- Dimensions: 10.92 x 11.33
Bedroom 3
- Level: Second
- Dimensions: 10.75 x 11.33
Bedroom 4
- Level: Second
- Dimensions: 10.58 x 10.5
Breakfast
- Level: Main
- Dimensions: 10.92 x 11.83
Dining room
- Level: Main
- Dimensions: 14.42 x 10.67
Great room
- Level: Main
- Dimensions: 18.58 x 15.17
Kitchen
- Level: Main
- Dimensions: 12.92 x 12.92
Living room
- Level: Main
- Dimensions: 14.42 x 10.67
Loft
- Level: Second
- Dimensions: 20.33 x 10.33
Other
- Level: Second
- Dimensions: 11.33 x 9.5
Sunroom
- Level: Main
- Dimensions: 11.33 x 9.67
Heating
- Heat Pump, Natural Gas
Cooling
- Central Air
Appliances
- Included: Microwave, Oven, Dishwasher, Disposal, Exhaust Fan, Gas Cooktop, Range Hood, Tankless Water Heater
- Laundry: Dryer Connection, Laundry Room, Washer Hookup
Features
- Ceiling Fan(s), Dead Bolt(s), Kitchen Island, Pantry, Separate Shower, Solid Surface Counter
- Flooring: Carpet, Engineered Hardwood, Tile
- Doors: Arched Doorways
- Has basement: No
- Attic: Pull Down Stairs
- Number of fireplaces: 1
- Fireplace features: Gas Log, Living Room
Interior area
- Total structure area: 3,117
- Total interior livable area: 3,117 sqft
- Finished area above ground: 3,117
Property
Parking
- Total spaces: 2
- Parking features: Driveway, Garage Door Opener, Attached, Garage Faces Side
- Attached garage spaces: 2
- Has uncovered spaces: Yes
Features
- Levels: Two
- Stories: 2
- Patio & porch: Porch
- Exterior features: Sprinkler System
- Pool features: None
- Fencing: None
Lot
- Size: 0.74 Acres
- Features: Corner Lot
Details
- Parcel number: 235357
- Zoning: CU-PD-R
- Special conditions: Owner Sale
- Other equipment: Irrigation Equipment
Construction
Type & style
- Home type: SingleFamily
- Property subtype: Stick/Site Built, Residential, Single Family Residence
Materials
- Stone, Vinyl Siding
- Foundation: Slab
Condition
- New Construction
- New construction: Yes
- Year built: 2022
Details
- Builder name: Mungo Homes
Utilities & green energy
- Sewer: Septic Tank
- Water: Public, Well
Community & HOA
Community
- Security: Security System, Carbon Monoxide Detector(s), Smoke Detector(s)
- Subdivision: Cadence
HOA
- Has HOA: Yes
- HOA fee: $480 annually
Location
- Region: Greensboro
Financial & listing details
- Tax assessed value: $410,400
- Annual tax amount: $191
- Date on market: 4/11/2025
- Listing agreement: Exclusive Right To Sell
- Listing terms: Cash,Conventional,FHA,VA Loan
About the community
Located in the highly sought-after North Greensboro area, you'll love all of what Cadence has to offer! New homes range from 1,600 to over 3,900 square feet with up to four bedrooms and half-acre homesites. Some plans offer the coveted downstairs primary bedroom and most include a designated home office, flex or bonus room, or extra bedroom perfect for homeschooling or when working from home! Three-car garage plans are also available! You'll enjoy the close proximity to hiking/biking trails, shopping and dining in Greensboro and only five minutes to Lake Townsend! And children attend coveted Northern Guilford County schools!
Source: Mungo Homes, Inc

