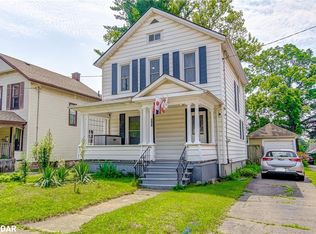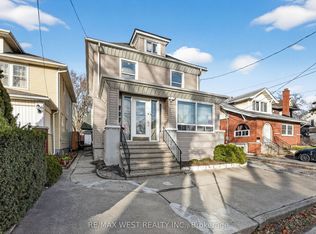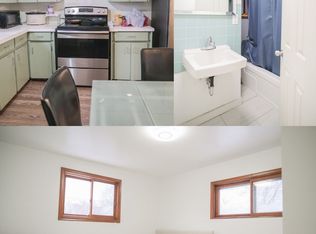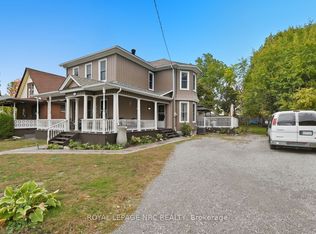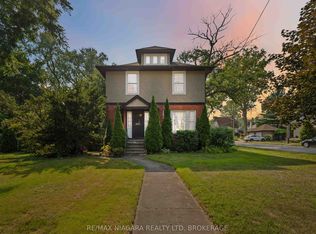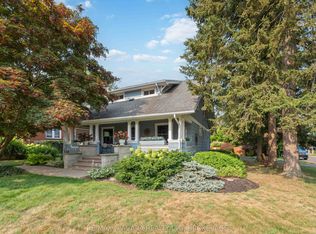Beautiful 2,000+ sq.ft. 2.5 sty built in 1915 on impressive 67.60 ft. X 183 ft. treed lot. Walking district to Fallsview Tourist District. Extensively renovated interior. Formal living room with original stain glass windows, fireplace. Gleaming hardwood throughout the main floor. Large formal dining room. Custom kitchen wall to wall pantry cupboards, breakfast bar overlooking main floor den with gas fireplace . Gas stove, dishwasher, fridge and custom range hood. 2 pc bath. Second floor with 3 bedrooms to include oversized primary. Main bath with claw tub and separate walk in shower. 2nd floor laundry room. Walk up 3rd floor perfect as a studio/home office/kids play room. Full basement, 2nd set washer/dryer, furnace and air replaced 2020. Shingles approx. 10 yrs. 100 amp breakers. Private sit out front porch, attached garage, tranquil backyard, large patio area and no rear neighbours. Close to shopping, highway access and border. This amazing Century home awaits you.
For sale
C$699,900
6107 Barker St, Niagara Falls, ON L2G 1Y5
3beds
3baths
Single Family Residence
Built in ----
0.29 Acres Lot
$-- Zestimate®
C$--/sqft
C$-- HOA
What's special
Extensively renovated interiorLarge formal dining roomGas stoveCustom range hoodSeparate walk in showerFull basementAttached garage
- 10 days |
- 34 |
- 0 |
Likely to sell faster than
Zillow last checked: 8 hours ago
Listing updated: December 02, 2025 at 11:11am
Listed by:
ROYAL LEPAGE NRC REALTY
Source: TRREB,MLS®#: X12594982 Originating MLS®#: Niagara Association of REALTORS
Originating MLS®#: Niagara Association of REALTORS
Facts & features
Interior
Bedrooms & bathrooms
- Bedrooms: 3
- Bathrooms: 3
Primary bedroom
- Level: Second
- Dimensions: 4.93 x 3.84
Bedroom 2
- Level: Second
- Dimensions: 3.15 x 3.66
Bedroom 3
- Level: Second
- Dimensions: 3.4 x 3.2
Dining room
- Level: Ground
- Dimensions: 4.29 x 3.2
Foyer
- Level: Ground
- Dimensions: 2.67 x 2.87
Game room
- Level: Third
- Dimensions: 7.49 x 3.84
Kitchen
- Level: Ground
- Dimensions: 6.71 x 4.57
Laundry
- Level: Second
- Dimensions: 3.23 x 1.7
Living room
- Level: Ground
- Dimensions: 8.08 x 3.35
Heating
- Forced Air, Gas
Cooling
- Central Air
Features
- Central Vacuum
- Basement: Unfinished
- Has fireplace: Yes
- Fireplace features: Natural Gas, Wood Burning
Interior area
- Living area range: 1500-2000 null
Property
Parking
- Total spaces: 2
- Parking features: Private
- Has garage: Yes
Features
- Stories: 2
- Patio & porch: Patio
- Exterior features: Landscaped, Privacy, Awning(s)
- Pool features: None
Lot
- Size: 0.29 Acres
- Features: Place Of Worship, Park, School Bus Route, Hospital, Arts Centre, Rectangular Lot
Details
- Additional structures: Fence - Full, Garden Shed
- Parcel number: 643540032
Construction
Type & style
- Home type: SingleFamily
- Property subtype: Single Family Residence
Materials
- Aluminum Siding, Brick
- Foundation: Stone
- Roof: Asphalt Shingle
Utilities & green energy
- Sewer: Sewer
Community & HOA
Location
- Region: Niagara Falls
Financial & listing details
- Tax assessed value: C$254,000
- Annual tax amount: C$4,237
- Date on market: 12/2/2025
ROYAL LEPAGE NRC REALTY
By pressing Contact Agent, you agree that the real estate professional identified above may call/text you about your search, which may involve use of automated means and pre-recorded/artificial voices. You don't need to consent as a condition of buying any property, goods, or services. Message/data rates may apply. You also agree to our Terms of Use. Zillow does not endorse any real estate professionals. We may share information about your recent and future site activity with your agent to help them understand what you're looking for in a home.
Price history
Price history
Price history is unavailable.
Public tax history
Public tax history
Tax history is unavailable.Climate risks
Neighborhood: Orchard
Nearby schools
GreatSchools rating
- 4/10Harry F Abate Elementary SchoolGrades: 2-6Distance: 2.6 mi
- 3/10Gaskill Preparatory SchoolGrades: 7-8Distance: 3.6 mi
- 3/10Niagara Falls High SchoolGrades: 9-12Distance: 4.4 mi
- Loading
