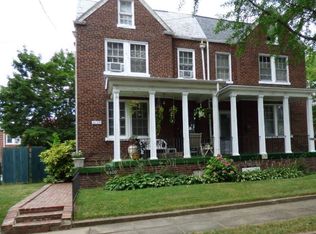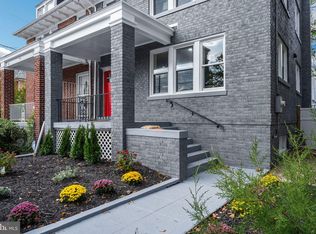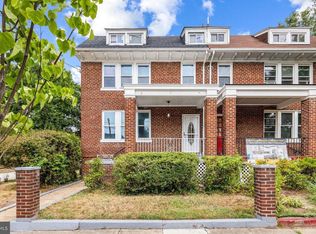Recently updated Brightwood townhouse near Takoma Park is a Washington Apartment located at 6107 7Th Pl NW. The property features a 1 BR rental unit available starting at $775. Amenities include No Pets Allowed and In-Unit Laundry. Heat Included included. Off-Street Parking parking available. Contact us for a showing.
This property is off market, which means it's not currently listed for sale or rent on Zillow. This may be different from what's available on other websites or public sources.



