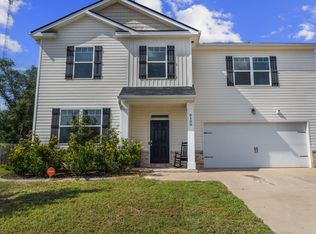Sold for $388,000 on 05/23/24
$388,000
6106 VERMILION Loop, Graniteville, SC 29829
5beds
3,756sqft
Single Family Residence
Built in 2020
0.33 Acres Lot
$402,600 Zestimate®
$103/sqft
$2,844 Estimated rent
Home value
$402,600
$366,000 - $443,000
$2,844/mo
Zestimate® history
Loading...
Owner options
Explore your selling options
What's special
Welcome to your 5-bedroom, 4.5-bathroom sanctuary in Graniteville, SC! This stunning home features a 3-car garage and an open plan with luxury vinyl tile plank flooring throughout the main living area. Discover a versatile formal dining room and a gourmet kitchen with granite countertops. Entertain in the family room with a cozy fireplace, or gather in the eat-in kitchen area. A main floor bedroom and 1.5 bathrooms offers flexibility for guests or a home office space. Upstairs, you will find the primary suite with a spacious walk-in closet, garden tub, shower, and dual vanities. You will also find three additional bedrooms and two full bathrooms upstairs. The media room upstairs is perfect movie nights, the big game, or simply unwinding. Venture outside to the large flat backyard backing up to a tree line for privacy. Solar panels, paid off at closing, promises a sustainable lifestyle with minimal electric bills.
Zillow last checked: 8 hours ago
Listing updated: December 29, 2024 at 01:23am
Listed by:
Carsha Holley,
Realty One Group Visionaries
Bought with:
Tammy Theis, 106925
Realty One Group Visionaries
Source: Hive MLS,MLS#: 527841
Facts & features
Interior
Bedrooms & bathrooms
- Bedrooms: 5
- Bathrooms: 5
- Full bathrooms: 4
- 1/2 bathrooms: 1
Primary bedroom
- Level: Upper
- Dimensions: 19 x 18
Bedroom 2
- Level: Upper
- Dimensions: 14 x 14
Bedroom 3
- Level: Upper
- Dimensions: 13 x 15
Bedroom 4
- Level: Upper
- Dimensions: 13 x 15
Bedroom 5
- Level: Main
- Dimensions: 13 x 14
Breakfast room
- Level: Main
- Dimensions: 10 x 8
Dining room
- Level: Main
- Dimensions: 14 x 10
Great room
- Level: Main
- Dimensions: 18 x 17
Kitchen
- Level: Main
- Dimensions: 18 x 17
Living room
- Level: Main
- Dimensions: 14 x 10
Recreation room
- Level: Upper
- Dimensions: 20 x 18
Heating
- Forced Air, Gas Pack, Natural Gas
Cooling
- Ceiling Fan(s), Central Air
Appliances
- Included: Built-In Microwave, Dishwasher, Gas Range, Gas Water Heater, Refrigerator
Features
- Blinds, Eat-in Kitchen, Entrance Foyer, Garden Tub, Pantry, Security System, Smoke Detector(s), Walk-In Closet(s), Washer Hookup
- Flooring: Carpet, Luxury Vinyl
- Number of fireplaces: 1
- Fireplace features: Gas Log, Great Room
Interior area
- Total structure area: 3,756
- Total interior livable area: 3,756 sqft
Property
Parking
- Parking features: Garage, Garage Door Opener
- Has garage: Yes
Features
- Levels: Two
- Patio & porch: Covered, Front Porch, Patio, Porch
- Exterior features: Insulated Doors, Insulated Windows
- Fencing: Fenced,Privacy
Lot
- Size: 0.33 Acres
- Dimensions: 133 x 145
- Features: Sprinklers In Front, Sprinklers In Rear
Details
- Parcel number: 0480042015
Construction
Type & style
- Home type: SingleFamily
- Architectural style: Two Story
- Property subtype: Single Family Residence
Materials
- Brick, Vinyl Siding
- Foundation: Slab
- Roof: Composition
Condition
- New construction: No
- Year built: 2020
Utilities & green energy
- Sewer: Public Sewer
- Water: Public
Community & neighborhood
Community
- Community features: Pool, Sidewalks, Street Lights
Location
- Region: Graniteville
- Subdivision: Highland Hills
HOA & financial
HOA
- Has HOA: Yes
- HOA fee: $250 monthly
Other
Other facts
- Listing agreement: Exclusive Right To Sell
- Listing terms: VA Loan,Cash,Conventional,FHA
Price history
| Date | Event | Price |
|---|---|---|
| 5/23/2024 | Sold | $388,000$103/sqft |
Source: | ||
| 4/29/2024 | Pending sale | $388,000$103/sqft |
Source: | ||
| 4/16/2024 | Listed for sale | $388,000+42.6%$103/sqft |
Source: | ||
| 5/26/2020 | Sold | $272,025$72/sqft |
Source: | ||
Public tax history
| Year | Property taxes | Tax assessment |
|---|---|---|
| 2024 | $1,152 -0.2% | $10,610 |
| 2023 | $1,155 +2.6% | $10,610 |
| 2022 | $1,126 -0.2% | $10,610 |
Find assessor info on the county website
Neighborhood: 29829
Nearby schools
GreatSchools rating
- 5/10Byrd Elementary SchoolGrades: PK-5Distance: 1.4 mi
- 2/10Leavelle Mccampbell Middle SchoolGrades: 6-8Distance: 1.3 mi
- 4/10Midland Valley High SchoolGrades: 9-12Distance: 5.3 mi
Schools provided by the listing agent
- Elementary: Byrd
- Middle: Leavelle McCampbell
- High: Midland Valley
Source: Hive MLS. This data may not be complete. We recommend contacting the local school district to confirm school assignments for this home.

Get pre-qualified for a loan
At Zillow Home Loans, we can pre-qualify you in as little as 5 minutes with no impact to your credit score.An equal housing lender. NMLS #10287.
Sell for more on Zillow
Get a free Zillow Showcase℠ listing and you could sell for .
$402,600
2% more+ $8,052
With Zillow Showcase(estimated)
$410,652