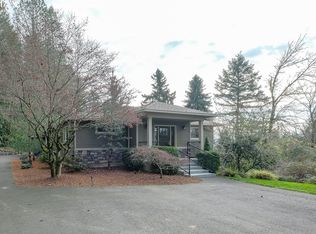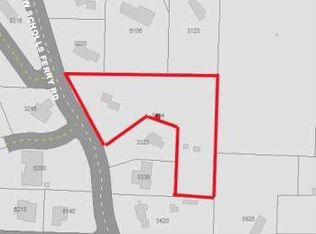Chic Mid-Century Modern meets 2017! Your eye is drawn to the amazing views of SW Portland and above the treetops; abundant windows and natural light bring the outside in. Wonderful floor plan with vaults and high ceilings and generous room sizes. Privacy abounds and yet just five minutes from downtown, shopping, and theaters. Over an acre with fruit and other plantings. Great storage, ample parking, new roof and Bridlemile Elementary.
This property is off market, which means it's not currently listed for sale or rent on Zillow. This may be different from what's available on other websites or public sources.

