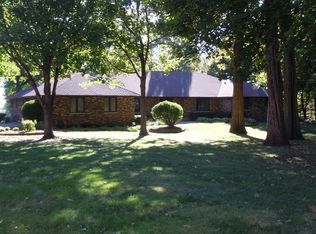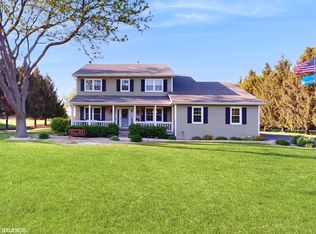MUST SEE..Gorgeous home on desirable North Side. Move in ready!! Professionally Updated Former Builders Model Sitting on a Acre of peaceful country in your own Backyard. Newer Kitchen W/white cabinets,granite counters, back splash,stainless steel appliances & recessed lights. Beautiful finished hardwood floors throughout the home, six panel doors & custom finishes. Spacious living and dining room with wood windows and loads of natural sun light. 2 Story family room with Brick Wood burning Fireplace. Huge windows & catwalk. 1st Floor Den tucked in the back gives you Privacy for a Home Office. Master Suite with Cathedral Ceiling,dbl doors,hardwood floors, nice WIC W/Organizers & additional storage. Private Updated Bath, dbl shower, frame less glass shower doors, slipper tub, granite dbl sinks & sky lite. 3 other Bedrooms with Brand New Carpet and great closet space. Updated hallway bath, with granite sink, tub, new light fixtures and tiled floor.Entertain on a Large Deck Overlooking the Sprawling Backyard w/mature trees. There Is plenty Of room For an In Ground Pool! New HWH, Carpet, Roof & Garage Doors 2018..Washer Dryer 4yrs. You will Feel Like You Are In The Country, But Close To Hospital, Top Rated Prairie Ridge HS. Veterans Acres Park, Downtown Crystal Lake And Metra. Home Warranty Included..HURRY COME SEE...WON'T LAST!!
This property is off market, which means it's not currently listed for sale or rent on Zillow. This may be different from what's available on other websites or public sources.

