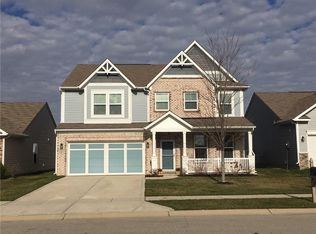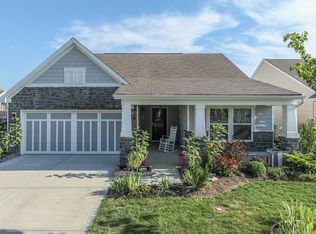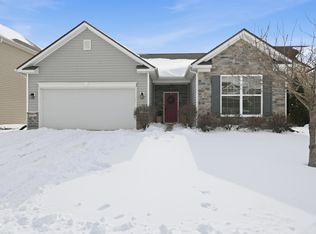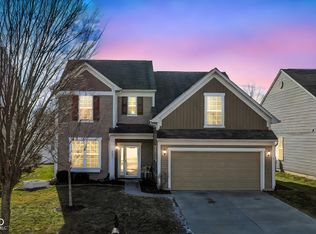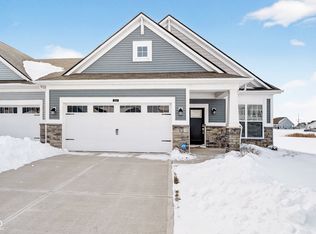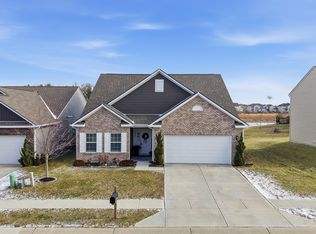RARE ranch with BASEMENT at the south end of Walker Farms in Whitestown, ready for you! Pride of ownership abounds in this 3 bed, 2 bath ranch with partially finished basement for entertaining. Enter to a large and open living space on the main level, with a wood burning fireplace, higher end 7 mm wood look laminate flooring, rich cabinetry, EIK and dining room! Split bedroom floorplan, with generous primary with large closet and ensuite. The two guest rooms share a nice hall bath, and are situated for privacy. Roof 2022, new air handler on furnace 2024, new storm door 2023, Ring system can stay, partial rear fence that complies with easements. Lovely pond view, tranquil and quiet. Walk to amenities (pool, dog park, library) and easy access to 65, Leap District, Big Four Rail Trail, shopping and dining at Anson, cute Zionsville and all that southern Boone County has to offer!
Pending
$380,000
6106 Pebblebrooke Rd, Whitestown, IN 46075
3beds
2,880sqft
Est.:
Residential, Single Family Residence
Built in 2015
5,662.8 Square Feet Lot
$-- Zestimate®
$132/sqft
$36/mo HOA
What's special
Wood burning fireplacePartial rear fenceNice hall bathDining roomRare ranch with basementLovely pond viewRich cabinetry
- 21 days |
- 685 |
- 24 |
Likely to sell faster than
Zillow last checked: 8 hours ago
Listing updated: January 16, 2026 at 10:12am
Listing Provided by:
Ken B. Stuff 317-966-0617,
F.C. Tucker Company,
Virginia Campbell
Source: MIBOR as distributed by MLS GRID,MLS#: 22078476
Facts & features
Interior
Bedrooms & bathrooms
- Bedrooms: 3
- Bathrooms: 2
- Full bathrooms: 2
- Main level bathrooms: 2
- Main level bedrooms: 3
Primary bedroom
- Level: Main
- Area: 180 Square Feet
- Dimensions: 15x12
Bedroom 2
- Level: Main
- Area: 120 Square Feet
- Dimensions: 12x10
Bedroom 3
- Level: Main
- Area: 110 Square Feet
- Dimensions: 11x10
Breakfast room
- Level: Main
- Area: 72 Square Feet
- Dimensions: 9x8
Dining room
- Level: Main
- Area: 104 Square Feet
- Dimensions: 13x8
Family room
- Level: Main
- Area: 256 Square Feet
- Dimensions: 16x16
Kitchen
- Level: Main
- Area: 117 Square Feet
- Dimensions: 13x9
Laundry
- Level: Main
- Area: 48 Square Feet
- Dimensions: 8x6
Play room
- Level: Basement
- Area: 560 Square Feet
- Dimensions: 40x14
Heating
- Forced Air
Cooling
- Central Air
Appliances
- Included: Dishwasher, Dryer, Disposal, Microwave, Electric Oven, Refrigerator, Washer
Features
- Attic Access
- Basement: Partially Finished
- Attic: Access Only
- Number of fireplaces: 1
- Fireplace features: Wood Burning
Interior area
- Total structure area: 2,880
- Total interior livable area: 2,880 sqft
- Finished area below ground: 907
Property
Parking
- Total spaces: 2
- Parking features: Attached
- Attached garage spaces: 2
Features
- Levels: One
- Stories: 1
Lot
- Size: 5,662.8 Square Feet
- Features: Street Lights, Trees-Small (Under 20 Ft)
Details
- Parcel number: 060830000002166019
- Horse amenities: None
Construction
Type & style
- Home type: SingleFamily
- Architectural style: Traditional
- Property subtype: Residential, Single Family Residence
Materials
- Vinyl With Stone
- Foundation: Concrete Perimeter
Condition
- New construction: No
- Year built: 2015
Utilities & green energy
- Water: Public
Community & HOA
Community
- Subdivision: Walker Farms
HOA
- Has HOA: Yes
- HOA fee: $215 semi-annually
Location
- Region: Whitestown
Financial & listing details
- Price per square foot: $132/sqft
- Tax assessed value: $365,000
- Annual tax amount: $4,210
- Date on market: 1/14/2026
- Cumulative days on market: 22 days
Estimated market value
Not available
Estimated sales range
Not available
Not available
Price history
Price history
| Date | Event | Price |
|---|---|---|
| 1/16/2026 | Pending sale | $380,000$132/sqft |
Source: | ||
| 1/14/2026 | Listed for sale | $380,000+10.1%$132/sqft |
Source: | ||
| 6/23/2023 | Sold | $345,000$120/sqft |
Source: | ||
| 5/5/2023 | Pending sale | $345,000$120/sqft |
Source: | ||
| 5/4/2023 | Price change | $345,000-1.4%$120/sqft |
Source: | ||
Public tax history
Public tax history
| Year | Property taxes | Tax assessment |
|---|---|---|
| 2024 | $4,435 +6.9% | $365,000 -3.2% |
| 2023 | $4,150 +27.8% | $377,100 +12.8% |
| 2022 | $3,248 +4% | $334,400 +18.7% |
Find assessor info on the county website
BuyAbility℠ payment
Est. payment
$2,229/mo
Principal & interest
$1803
Property taxes
$257
Other costs
$169
Climate risks
Neighborhood: 46075
Nearby schools
GreatSchools rating
- 6/10Perry Worth Elementary SchoolGrades: K-5Distance: 2.8 mi
- 5/10Lebanon Middle SchoolGrades: 6-8Distance: 8.3 mi
- 9/10Lebanon Senior High SchoolGrades: 9-12Distance: 8.4 mi
Schools provided by the listing agent
- Middle: Lebanon Middle School
- High: Lebanon Senior High School
Source: MIBOR as distributed by MLS GRID. This data may not be complete. We recommend contacting the local school district to confirm school assignments for this home.
- Loading
