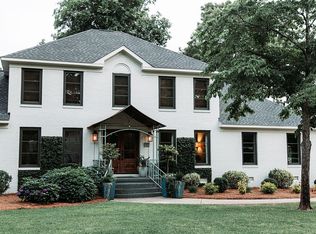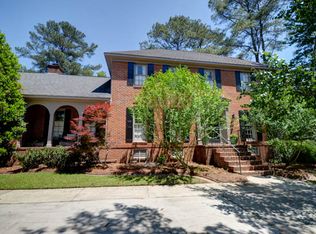Beautiful brick home in the desirable Hampton Ridge neighborhood. Situated on a spacious, flat lot, this 4BR/3.5BA home is in excellent condition. Formal dining and living rooms. Eat-in kitchen has been completely redone with gorgeous tiled backsplash, granite countertops, tiled floor, gas cooktop, and stainless appliances. Family room off kitchen has a fireplace and built-ins and opens to a great screened porch with vaulted ceiling. The backyard boasts an inviting pool, fire pit, and extra room for play and relaxation. The master suite has a fireplace, walk-in closet, and private bath with garden tub and steam shower. Bonus room upstairs used as an office. Two more bedrooms share a full bath, and the downstairs 4th bedroom connects to a full bath. A covered breezeway from the utility room leads to a two-car garage with FROG. New roof in 2016.
This property is off market, which means it's not currently listed for sale or rent on Zillow. This may be different from what's available on other websites or public sources.

