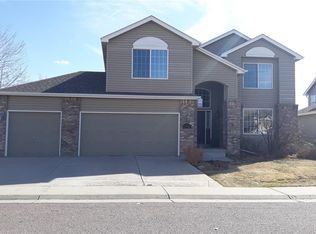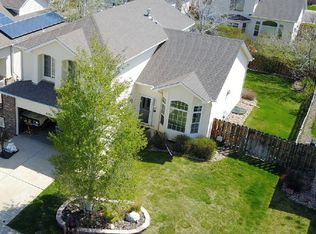Sold for $857,500 on 04/19/24
$857,500
6106 Dunraven Road, Golden, CO 80403
6beds
3,249sqft
Single Family Residence
Built in 2002
6,615 Square Feet Lot
$849,100 Zestimate®
$264/sqft
$3,989 Estimated rent
Home value
$849,100
$807,000 - $900,000
$3,989/mo
Zestimate® history
Loading...
Owner options
Explore your selling options
What's special
From the minute you pull up you’re going to fall in LOVE with this house!!! Absolutely beautiful 6 bedroom, 3 and 1/2
bathroom single-family home! On the main level the home has a spacious floorplan, living room, family room, 1/2
bathroom and formal dining area with a large kitchen. The kitchen features a nice sized pantry and plenty of cabinet and
counter space. The upper floor features a very large primary bedroom with 5 piece master bathroom, 2 additional
bedrooms and full bathroom. The windows that face West and the South facing window in the dining room are UV protected and noise cancelling. Home includes 30 solar panels! Basement is finished with 3 additional bedrooms and a full bathroom with a 3-car attached garage. Located in North Table Mountain Village just minutes to downtown Golden with an easy drive over to Boulder or Denver. Here you will find the ultimate Colorado lifestyle near trails and parks without compromising on space or style. This home will grant you easy access between North Table Mountain, Long Lake Park & White Ranch Open Space - the perfect place to hike, bike, and stroll. Relax at the end of your day on your beautiful covered front porch and enjoy your surroundings. This house won't last long so come take a look today!
Zillow last checked: 8 hours ago
Listing updated: October 01, 2024 at 10:56am
Listed by:
Chelsy Magan 303-727-0042 chelsymagan@gmail.com,
Keller Williams Advantage Realty LLC
Bought with:
Jessie Keller, 100090493
RE/MAX Alliance
Source: REcolorado,MLS#: 2651929
Facts & features
Interior
Bedrooms & bathrooms
- Bedrooms: 6
- Bathrooms: 4
- Full bathrooms: 3
- 1/2 bathrooms: 1
- Main level bathrooms: 1
Primary bedroom
- Level: Upper
Bedroom
- Level: Upper
Bedroom
- Level: Upper
Bedroom
- Level: Basement
Bedroom
- Level: Basement
Bedroom
- Level: Basement
Primary bathroom
- Level: Upper
Bathroom
- Level: Upper
Bathroom
- Level: Main
Bathroom
- Level: Basement
Dining room
- Level: Main
Family room
- Level: Main
Kitchen
- Level: Main
Living room
- Level: Main
Heating
- Forced Air
Cooling
- Central Air
Appliances
- Included: Convection Oven, Cooktop, Dishwasher, Disposal, Gas Water Heater, Microwave, Refrigerator, Self Cleaning Oven
Features
- Ceiling Fan(s), Corian Counters, Five Piece Bath, High Ceilings, Pantry, Radon Mitigation System, Vaulted Ceiling(s), Walk-In Closet(s)
- Flooring: Carpet, Laminate
- Windows: Double Pane Windows
- Basement: Finished
- Number of fireplaces: 1
- Fireplace features: Living Room
Interior area
- Total structure area: 3,249
- Total interior livable area: 3,249 sqft
- Finished area above ground: 2,092
- Finished area below ground: 1,157
Property
Parking
- Total spaces: 3
- Parking features: Garage - Attached
- Attached garage spaces: 3
Features
- Levels: Two
- Stories: 2
- Patio & porch: Covered, Front Porch
- Exterior features: Rain Gutters
- Fencing: Partial
Lot
- Size: 6,615 sqft
Details
- Parcel number: 430838
- Zoning: P-D
- Special conditions: Standard
Construction
Type & style
- Home type: SingleFamily
- Architectural style: Contemporary
- Property subtype: Single Family Residence
Materials
- Brick, Frame, Vinyl Siding
Condition
- Year built: 2002
Community & neighborhood
Security
- Security features: Smoke Detector(s)
Location
- Region: Golden
- Subdivision: North Table Mountain Village
HOA & financial
HOA
- Has HOA: Yes
- HOA fee: $272 quarterly
- Association name: Associa Colorado
- Association phone: 303-232-9200
Other
Other facts
- Listing terms: Cash,Conventional,VA Loan
- Ownership: Individual
- Road surface type: Paved
Price history
| Date | Event | Price |
|---|---|---|
| 4/19/2024 | Sold | $857,500-1.4%$264/sqft |
Source: | ||
| 3/16/2024 | Pending sale | $870,000$268/sqft |
Source: | ||
| 3/2/2024 | Price change | $870,000-1.4%$268/sqft |
Source: | ||
| 2/9/2024 | Price change | $882,000-1.1%$271/sqft |
Source: | ||
| 1/27/2024 | Listed for sale | $892,000+107.4%$275/sqft |
Source: | ||
Public tax history
| Year | Property taxes | Tax assessment |
|---|---|---|
| 2024 | $4,407 +23.1% | $48,396 |
| 2023 | $3,580 -1.7% | $48,396 +25.1% |
| 2022 | $3,641 +7.1% | $38,677 -2.8% |
Find assessor info on the county website
Neighborhood: 80403
Nearby schools
GreatSchools rating
- 9/10Mitchell Elementary SchoolGrades: K-5Distance: 3.4 mi
- 7/10Bell Middle SchoolGrades: 6-8Distance: 5.2 mi
- 9/10Golden High SchoolGrades: 9-12Distance: 4.4 mi
Schools provided by the listing agent
- Elementary: Mitchell
- Middle: Bell
- High: Golden
- District: Jefferson County R-1
Source: REcolorado. This data may not be complete. We recommend contacting the local school district to confirm school assignments for this home.
Get a cash offer in 3 minutes
Find out how much your home could sell for in as little as 3 minutes with a no-obligation cash offer.
Estimated market value
$849,100
Get a cash offer in 3 minutes
Find out how much your home could sell for in as little as 3 minutes with a no-obligation cash offer.
Estimated market value
$849,100

