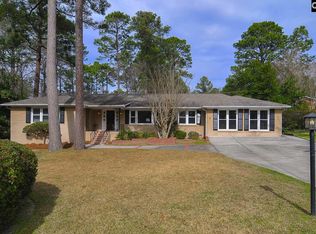Located in the Forest Lake neighborhood, this beautiful one owner brick home won't last long! Enjoy this spacious home with abundant natural light overlooking a lovingly maintained private yard featuring japanese maples, magnolias, azaleas, gardenias, hydrangeas and more. Enter this tri-level home and be greeted with gleaming hardwood floors throughout the main level and a kitchen accented with granite countertops. Upstairs you will find the master and 3 additional bedrooms all on one level, each with generous closets and hardwood floors. The master suite includes a private bath with ceramic tile and a large walk-in closet. The 2nd shared bath includes a long double vanity area, an extra large linen closet, a separate tub and toilet area and tiled floors. On the lower level you will find a 5th bedroom featuring built-ins - this room also works as a home office or homeschool area! A half bath and laundry are located across the hall. The family room completes the lower level with beautiful built-ins and a french door leading out to the patio and generous yard. The playhouse out back will offer hours of play for your little ones or can make a great grown-up he or she shed! A brand new 2020 sealed moisture barrier system includes a new sump pump and dehumidifier, along with a current termite bond from Orkin. Additional attic insulation in 2019 provides peace of mind with regard to energy efficiency. This well maintained home has smooth ceilings and fresh paint. Schedule today!
This property is off market, which means it's not currently listed for sale or rent on Zillow. This may be different from what's available on other websites or public sources.
