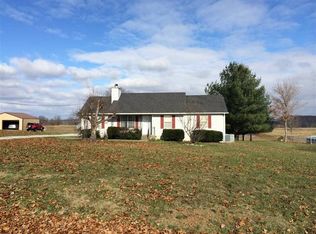Closed
$332,000
6106 Cook Rd, Orlinda, TN 37141
3beds
1,456sqft
Single Family Residence, Residential
Built in 1990
0.68 Acres Lot
$337,200 Zestimate®
$228/sqft
$1,671 Estimated rent
Home value
$337,200
$320,000 - $354,000
$1,671/mo
Zestimate® history
Loading...
Owner options
Explore your selling options
What's special
Welcome Home to 6106 Cook Rd! This beautiful country charmer is move in ready and conveniently located within minutes of I65.The home boasts 3 bedrooms, 2 bathrooms, new laminate flooring, custom ship lap, abundant natural light, stainless steal appliances, a 24x13 heated and cooled flex space with unlimited possibilities which could include an additional bedroom, office space, or a craftman's workshop with ample storage. Outside, you will find an entertainers dream. The backyard oasis features mature trees, an above ground pool, a newly constructed over sized covered deck with breath taking views of serine farmland, and a large storage shed for all of your outdoor essentials. The absence of an HOA provides flexibility for personalization. This home offers a sweet blend of serene country living and contemporary conveniences. All kitchen appliances remain including refrigerator. Qualifies for USDA financing and seller is offering 5,000 in closing cost assistance! Don't miss this one!
Zillow last checked: 8 hours ago
Listing updated: July 17, 2024 at 06:41pm
Listing Provided by:
Kammy Huddleston 615-497-1210,
RE/MAX Choice Properties
Bought with:
Amanda Grimm, 356009
RE/MAX Choice Properties
Source: RealTracs MLS as distributed by MLS GRID,MLS#: 2608168
Facts & features
Interior
Bedrooms & bathrooms
- Bedrooms: 3
- Bathrooms: 2
- Full bathrooms: 2
- Main level bedrooms: 3
Bedroom 1
- Features: Full Bath
- Level: Full Bath
- Area: 208 Square Feet
- Dimensions: 13x16
Bedroom 2
- Features: Walk-In Closet(s)
- Level: Walk-In Closet(s)
- Area: 121 Square Feet
- Dimensions: 11x11
Bedroom 3
- Area: 121 Square Feet
- Dimensions: 11x11
Kitchen
- Features: Pantry
- Level: Pantry
- Area: 60 Square Feet
- Dimensions: 6x10
Living room
- Features: Combination
- Level: Combination
- Area: 350 Square Feet
- Dimensions: 14x25
Heating
- Central
Cooling
- Central Air
Appliances
- Included: Dishwasher, Microwave, Refrigerator, Electric Oven, Cooktop
Features
- Ceiling Fan(s), Pantry, Storage, Walk-In Closet(s), Primary Bedroom Main Floor, High Speed Internet
- Flooring: Carpet, Laminate, Tile
- Basement: Crawl Space
- Has fireplace: No
Interior area
- Total structure area: 1,456
- Total interior livable area: 1,456 sqft
- Finished area above ground: 1,456
Property
Parking
- Parking features: Driveway, Gravel
- Has uncovered spaces: Yes
Features
- Levels: One
- Stories: 1
- Patio & porch: Deck, Covered
- Has private pool: Yes
- Pool features: Above Ground
Lot
- Size: 0.68 Acres
- Dimensions: 125 x 140
- Features: Level
Details
- Parcel number: 024 01100 000
- Special conditions: Standard
Construction
Type & style
- Home type: SingleFamily
- Property subtype: Single Family Residence, Residential
Materials
- Vinyl Siding
- Roof: Asphalt
Condition
- New construction: No
- Year built: 1990
Utilities & green energy
- Sewer: Septic Tank
- Water: Public
- Utilities for property: Water Available
Community & neighborhood
Location
- Region: Orlinda
- Subdivision: Williams Estates
Price history
| Date | Event | Price |
|---|---|---|
| 3/21/2024 | Sold | $332,000-2.4%$228/sqft |
Source: | ||
| 2/23/2024 | Contingent | $340,000$234/sqft |
Source: | ||
| 1/27/2024 | Price change | $340,000-6.8%$234/sqft |
Source: | ||
| 1/12/2024 | Listed for sale | $365,000-1.3%$251/sqft |
Source: | ||
| 1/1/2024 | Listing removed | -- |
Source: | ||
Public tax history
| Year | Property taxes | Tax assessment |
|---|---|---|
| 2025 | $842 | $46,775 |
| 2024 | $842 | $46,775 |
| 2023 | $842 +5.5% | $46,775 +51% |
Find assessor info on the county website
Neighborhood: 37141
Nearby schools
GreatSchools rating
- 6/10East Robertson Elementary SchoolGrades: PK-5Distance: 2.9 mi
- 4/10East Robertson High SchoolGrades: 6-12Distance: 5.6 mi
Schools provided by the listing agent
- Elementary: East Robertson Elementary
- Middle: East Robertson High School
- High: East Robertson High School
Source: RealTracs MLS as distributed by MLS GRID. This data may not be complete. We recommend contacting the local school district to confirm school assignments for this home.
Get a cash offer in 3 minutes
Find out how much your home could sell for in as little as 3 minutes with a no-obligation cash offer.
Estimated market value$337,200
Get a cash offer in 3 minutes
Find out how much your home could sell for in as little as 3 minutes with a no-obligation cash offer.
Estimated market value
$337,200

