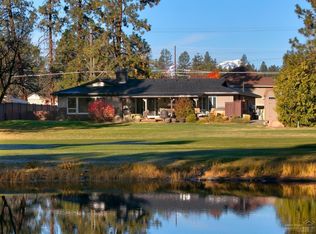Beautiful setting, with pond view on the 14th hole at Bend Golf and Country Club, makes this property the perfect retreat. Enjoy the front yard that features brand new surround fencing, all new landscaping which provides an abundance of room to roam and ads privacy, especially when all foliage in in bloom. This clean and well taken care of home, has an easy flow of living spaces that are bright and comfortable. Ready to move in, loads of potential in this single story home. RV parking available.
This property is off market, which means it's not currently listed for sale or rent on Zillow. This may be different from what's available on other websites or public sources.
