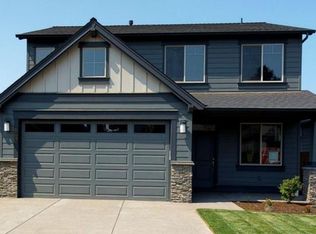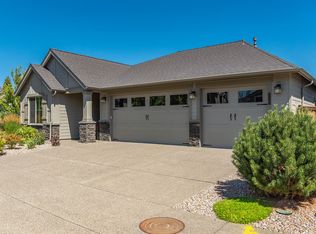Closed
$1,195,000
61055 SE Stari Most Loop, Bend, OR 97702
3beds
3baths
2,534sqft
Single Family Residence
Built in 2017
7,840.8 Square Feet Lot
$1,151,100 Zestimate®
$472/sqft
$3,491 Estimated rent
Home value
$1,151,100
$1.05M - $1.27M
$3,491/mo
Zestimate® history
Loading...
Owner options
Explore your selling options
What's special
Stunning single level home situated on a .18 acre corner lot located in The Bridges. Meticulously designed, former model home features an open floor plan, office/den, dining room w/built-in buffet, vaulted ceilings, hardwood flooring, gas fireplace, custom cabinetry with accent lighting. Chef's kitchen showcases a spacious island, SS appliances, breakfast nook, and pantry. Primary suite offers coffered ceilings wood shutters, duel vanities, soaking tub, tiled shower and California closets. Two additional bedrooms, one bedroom is an en suite, offer privacy and separation from the primary suite. Beautifully designed backyard features hand selected flowers and shrubby, paver patios and paths, gas firepit and a covered patio. 3 car garage. Community amenities include a pool, fitness center, clubhouse, indoor sports court, playground, and walking paths. Prime location near schools and the 37 acre Alpenglow Park.
Zillow last checked: 8 hours ago
Listing updated: November 09, 2024 at 07:38pm
Listed by:
Cascade Hasson SIR 541-383-7600
Bought with:
West and Main Homes
Source: Oregon Datashare,MLS#: 220182300
Facts & features
Interior
Bedrooms & bathrooms
- Bedrooms: 3
- Bathrooms: 3
Heating
- Forced Air, Natural Gas
Cooling
- Central Air, Whole House Fan
Appliances
- Included: Dishwasher, Disposal, Microwave, Range, Range Hood, Water Heater, Wine Refrigerator
Features
- Breakfast Bar, Built-in Features, Ceiling Fan(s), Double Vanity, Dry Bar, Enclosed Toilet(s), Fiberglass Stall Shower, Kitchen Island, Open Floorplan, Pantry, Shower/Tub Combo, Soaking Tub, Solid Surface Counters, Tile Shower, Vaulted Ceiling(s), Walk-In Closet(s)
- Flooring: Carpet, Hardwood, Stone
- Windows: Low Emissivity Windows, Double Pane Windows
- Basement: None
- Has fireplace: Yes
- Fireplace features: Gas, Great Room
- Common walls with other units/homes: No Common Walls
Interior area
- Total structure area: 2,534
- Total interior livable area: 2,534 sqft
Property
Parking
- Total spaces: 3
- Parking features: Attached, Driveway, Garage Door Opener
- Attached garage spaces: 3
- Has uncovered spaces: Yes
Features
- Levels: One
- Stories: 1
- Patio & porch: Patio
- Exterior features: Fire Pit
- Fencing: Fenced
- Has view: Yes
- View description: Neighborhood
Lot
- Size: 7,840 sqft
- Features: Corner Lot, Drip System, Landscaped, Level, Sprinkler Timer(s), Sprinklers In Front, Sprinklers In Rear
Details
- Parcel number: 273862
- Zoning description: RS
- Special conditions: Standard
Construction
Type & style
- Home type: SingleFamily
- Architectural style: Northwest,Ranch
- Property subtype: Single Family Residence
Materials
- Double Wall/Staggered Stud, Frame
- Foundation: Stemwall
- Roof: Composition
Condition
- New construction: No
- Year built: 2017
Details
- Builder name: Pahlish
Utilities & green energy
- Sewer: Public Sewer
- Water: Public
- Utilities for property: Natural Gas Available
Community & neighborhood
Security
- Security features: Carbon Monoxide Detector(s), Smoke Detector(s)
Community
- Community features: Park, Playground, Short Term Rentals Not Allowed
Location
- Region: Bend
- Subdivision: The Bridges
HOA & financial
HOA
- Has HOA: Yes
- HOA fee: $135 monthly
- Amenities included: Clubhouse, Fitness Center, Park, Playground, Pool, Snow Removal, Trail(s)
Other
Other facts
- Listing terms: Cash,Conventional,VA Loan
- Road surface type: Paved
Price history
| Date | Event | Price |
|---|---|---|
| 5/29/2024 | Sold | $1,195,000$472/sqft |
Source: | ||
| 5/11/2024 | Pending sale | $1,195,000$472/sqft |
Source: | ||
| 5/10/2024 | Listed for sale | $1,195,000+25.7%$472/sqft |
Source: | ||
| 6/15/2021 | Sold | $951,000+8.7%$375/sqft |
Source: | ||
| 5/24/2021 | Pending sale | $875,000$345/sqft |
Source: | ||
Public tax history
| Year | Property taxes | Tax assessment |
|---|---|---|
| 2024 | $5,959 +7.9% | $355,920 +6.1% |
| 2023 | $5,524 +4% | $335,500 |
| 2022 | $5,314 +2.9% | $335,500 +6.1% |
Find assessor info on the county website
Neighborhood: Old Farm District
Nearby schools
GreatSchools rating
- 6/10Silver Rail Elementary SchoolGrades: K-5Distance: 1.3 mi
- 5/10High Desert Middle SchoolGrades: 6-8Distance: 1 mi
- 4/10Caldera High SchoolGrades: 9-12Distance: 0.5 mi
Schools provided by the listing agent
- Elementary: Silver Rail Elem
- Middle: High Desert Middle
- High: Caldera High
Source: Oregon Datashare. This data may not be complete. We recommend contacting the local school district to confirm school assignments for this home.

Get pre-qualified for a loan
At Zillow Home Loans, we can pre-qualify you in as little as 5 minutes with no impact to your credit score.An equal housing lender. NMLS #10287.
Sell for more on Zillow
Get a free Zillow Showcase℠ listing and you could sell for .
$1,151,100
2% more+ $23,022
With Zillow Showcase(estimated)
$1,174,122
