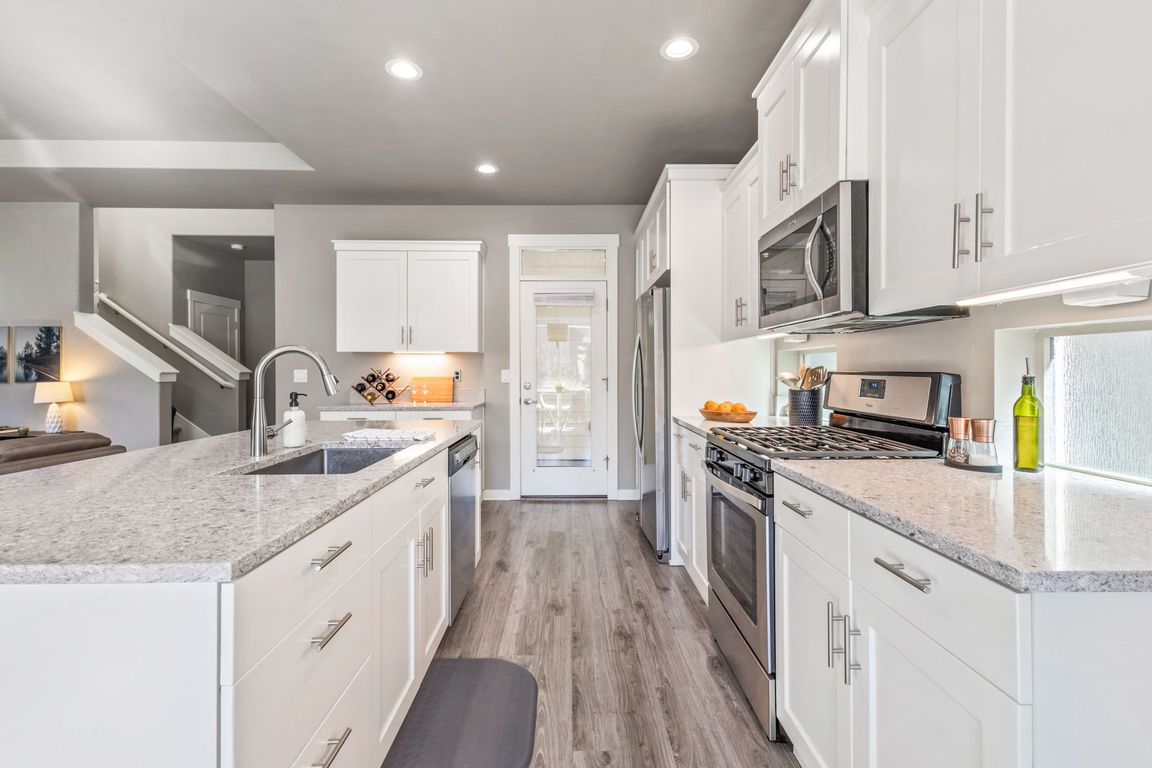
ActivePrice cut: $25.5K (7/17)
$599,500
3beds
3baths
2,078sqft
61054 SE Sydney Harbor Dr, Bend, OR 97702
3beds
3baths
2,078sqft
Single family residence
Built in 2017
3,484 sqft
2 Attached garage spaces
$288 price/sqft
$142 monthly HOA fee
What's special
Xeriscaped yardLarge loftBuilt-in desk nookSpacious bedroomsBright open layoutDrip irrigationGranite counters
Built in 2017, this immaculate 3-bedroom home is over 2000sq ft and features a primary bedroom suite on the main level. Located in the desirable neighborhood of The Bridges, you'll find access to resort-style amenities just a block away: clubhouse, fitness center, seasonal pool, sport court, playground and miles of ...
- 87 days
- on Zillow |
- 2,793 |
- 112 |
Likely to sell faster than
Source: Oregon Datashare,MLS#: 220200066
Travel times
Kitchen
Living Room
Primary Bedroom
Zillow last checked: 7 hours ago
Listing updated: 10 hours ago
Listed by:
Berkshire Hathaway SR 541-593-1234
Source: Oregon Datashare,MLS#: 220200066
Facts & features
Interior
Bedrooms & bathrooms
- Bedrooms: 3
- Bathrooms: 3
Heating
- Forced Air, Natural Gas
Cooling
- Central Air
Appliances
- Included: Dishwasher, Microwave, Range, Refrigerator, Water Heater
Features
- Double Vanity, Fiberglass Stall Shower, Granite Counters, Kitchen Island, Open Floorplan, Primary Downstairs, Shower/Tub Combo, Walk-In Closet(s)
- Flooring: Carpet, Laminate, Vinyl
- Windows: Low Emissivity Windows, Double Pane Windows, Vinyl Frames
- Basement: None
- Has fireplace: Yes
- Fireplace features: Gas, Great Room
- Common walls with other units/homes: No Common Walls
Interior area
- Total structure area: 2,078
- Total interior livable area: 2,078 sqft
Video & virtual tour
Property
Parking
- Total spaces: 2
- Parking features: Alley Access, Attached, Concrete, Driveway, Garage Door Opener
- Attached garage spaces: 2
- Has uncovered spaces: Yes
Features
- Levels: Two
- Stories: 2
- Patio & porch: Covered, Patio
- Has view: Yes
- View description: Neighborhood
Lot
- Size: 3,484.8 Square Feet
- Features: Drip System, Landscaped, Sprinkler Timer(s)
Details
- Parcel number: 274381
- Zoning description: RS
- Special conditions: Standard
Construction
Type & style
- Home type: SingleFamily
- Architectural style: Contemporary,Northwest,Traditional
- Property subtype: Single Family Residence
Materials
- Frame
- Foundation: Stemwall
- Roof: Composition
Condition
- New construction: No
- Year built: 2017
Utilities & green energy
- Sewer: Public Sewer
- Water: Public
- Utilities for property: Natural Gas Available
Green energy
- Water conservation: Water-Smart Landscaping
Community & HOA
Community
- Features: Pool, Park, Playground, Sport Court, Trail(s)
- Security: Carbon Monoxide Detector(s), Smoke Detector(s)
- Subdivision: The Bridges
HOA
- Has HOA: Yes
- Amenities included: Clubhouse, Fitness Center, Landscaping, Pool, Snow Removal, Sport Court, Trail(s)
- HOA fee: $142 monthly
Location
- Region: Bend
Financial & listing details
- Price per square foot: $288/sqft
- Tax assessed value: $654,710
- Annual tax amount: $4,250
- Date on market: 4/23/2025
- Listing terms: Cash,Conventional,FHA,VA Loan
- Road surface type: Paved