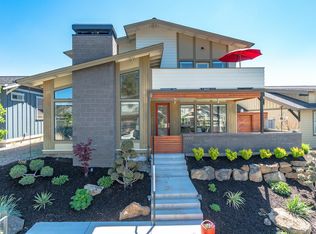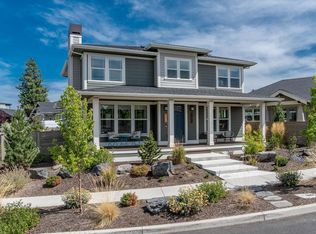Closed
$700,000
61050 SE Ruby Peak Ln, Bend, OR 97702
3beds
2baths
1,362sqft
Single Family Residence
Built in 2013
6,098.4 Square Feet Lot
$680,400 Zestimate®
$514/sqft
$2,561 Estimated rent
Home value
$680,400
$626,000 - $742,000
$2,561/mo
Zestimate® history
Loading...
Owner options
Explore your selling options
What's special
Discover the perfect home in the desirable Hidden Hills neighborhood of SE Bend. Nestled on a sun kissed, south-facing corner lot, this NW-style property provides a cozy and sun filled sanctuary. From vaulted ceilings to custom window coverings, every inch is designed for an open, airy ambiance. Natural light floods in, accentuating an energy-efficient gas fireplace at the heart of the living space. The kitchen features a 5-burner range complemented by matching stainless-steel appliances and a sun breakfast bar. The primary master suite sports a luxe bath with a tiled shower, dual sinks, a walk-in closet. Outside, the covered patio looks upon a beautifully landscaped yard, fenced for privacy. Accepted offer includes all furnishings with the exception of what is on the exclusion list attached to the listing. The house is conveniently located near a footbridge to the 37-acre Alpenglow Park.
Zillow last checked: 8 hours ago
Listing updated: December 04, 2024 at 01:48pm
Listed by:
Harcourts The Garner Group Real Estate (541)350-5553
Bought with:
Redfin
Source: Oregon Datashare,MLS#: 220191878
Facts & features
Interior
Bedrooms & bathrooms
- Bedrooms: 3
- Bathrooms: 2
Heating
- Forced Air, Natural Gas
Cooling
- Central Air
Appliances
- Included: Dishwasher, Disposal, Dryer, Microwave, Oven, Range, Refrigerator, Washer, Water Heater
Features
- Breakfast Bar, Double Vanity, Linen Closet, Open Floorplan, Primary Downstairs, Shower/Tub Combo, Tile Counters, Tile Shower, Vaulted Ceiling(s), Walk-In Closet(s)
- Flooring: Carpet, Hardwood, Tile, Vinyl
- Windows: Double Pane Windows, Vinyl Frames
- Basement: None
- Has fireplace: Yes
- Fireplace features: Gas, Great Room
- Common walls with other units/homes: No Common Walls
Interior area
- Total structure area: 1,362
- Total interior livable area: 1,362 sqft
Property
Parking
- Total spaces: 2
- Parking features: Alley Access, Attached, Concrete, Driveway, Garage Door Opener, On Street
- Attached garage spaces: 2
- Has uncovered spaces: Yes
Features
- Levels: One
- Stories: 1
- Patio & porch: Patio
- Fencing: Fenced
- Has view: Yes
- View description: Neighborhood, Territorial
Lot
- Size: 6,098 sqft
- Features: Corner Lot, Drip System, Landscaped, Level, Sprinkler Timer(s), Sprinklers In Front, Sprinklers In Rear
Details
- Parcel number: 268901
- Zoning description: RS
- Special conditions: Standard
Construction
Type & style
- Home type: SingleFamily
- Architectural style: Northwest
- Property subtype: Single Family Residence
Materials
- Frame
- Foundation: Stemwall
- Roof: Composition
Condition
- New construction: No
- Year built: 2013
Utilities & green energy
- Sewer: Public Sewer
- Water: Public
Community & neighborhood
Security
- Security features: Carbon Monoxide Detector(s), Smoke Detector(s)
Community
- Community features: Park, Playground, Trail(s)
Location
- Region: Bend
- Subdivision: Hidden Hills
Other
Other facts
- Listing terms: Cash,Conventional,FHA,VA Loan
- Road surface type: Paved
Price history
| Date | Event | Price |
|---|---|---|
| 12/4/2024 | Sold | $700,000-1.4%$514/sqft |
Source: | ||
| 11/6/2024 | Pending sale | $709,900$521/sqft |
Source: | ||
| 10/25/2024 | Listed for sale | $709,900+16.4%$521/sqft |
Source: | ||
| 1/24/2024 | Listing removed | -- |
Source: Zillow Rentals | ||
| 10/14/2023 | Listed for rent | $2,895$2/sqft |
Source: Zillow Rentals | ||
Public tax history
| Year | Property taxes | Tax assessment |
|---|---|---|
| 2024 | $4,108 +7.9% | $245,340 +6.1% |
| 2023 | $3,808 +4% | $231,270 |
| 2022 | $3,663 +2.9% | $231,270 +6.1% |
Find assessor info on the county website
Neighborhood: Southeast Bend
Nearby schools
GreatSchools rating
- 7/10R E Jewell Elementary SchoolGrades: K-5Distance: 0.4 mi
- 5/10High Desert Middle SchoolGrades: 6-8Distance: 1.6 mi
- 4/10Caldera High SchoolGrades: 9-12Distance: 0.5 mi
Schools provided by the listing agent
- Elementary: R E Jewell Elem
- Middle: High Desert Middle
- High: Caldera High
Source: Oregon Datashare. This data may not be complete. We recommend contacting the local school district to confirm school assignments for this home.

Get pre-qualified for a loan
At Zillow Home Loans, we can pre-qualify you in as little as 5 minutes with no impact to your credit score.An equal housing lender. NMLS #10287.
Sell for more on Zillow
Get a free Zillow Showcase℠ listing and you could sell for .
$680,400
2% more+ $13,608
With Zillow Showcase(estimated)
$694,008
