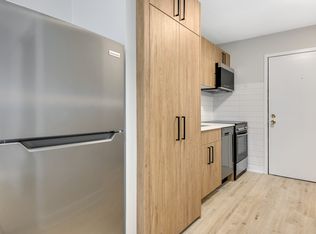Fitchburg DUPLEX - Verona School District
1920 sq ft
3 Finished Levels
3 Bedroom / 3.5 Bathroom
Private family owned and maintained
Tenant pays gas, electricity and water utilities ($225/month average)
1 month security deposit due at time a lease is signed
Master bedroom = large 13' x 19', 3/4 master bathroom, large 6 ' x 6' walk in closet, located on 2nd floor.
2nd Bedroom = 12' x 14' with adjacent full bathroom, large closet, located on 2nd floor.
3rd Bedroom (or den/office) = 13' x 19' with adjacent 3/4 bathroom with walk in shower, located on lower level with two double egress windows.
Main Level has living room, dining room, 10 ft x 10 ft deck, gas fireplace, kitchen with bar stool kitchen counter, track lighting & ceiling fan, additional 1/2 bathroom and laundry room with newer commercial top load washer & dryer.
Convenient floor plan with each bedroom adjacent to a full or 3/4 private bathroom/shower, in addition to the common 1/2 bath located on the main level.
Natural Gas Heat
Gas fireplace
Central air conditioning
Built in Microwave over stove/oven
Private, 10 ft x 10 ft Outdoor deck
Phone & cable jacks in every room
2 car attached garage with garage door openers.
Tenant is responsible for own snow removal and lawn mowing.
Residential use only - No businesses with vehicle traffic.
No cats/dogs, sorry
Highly desirable VERONA SCHOOL DISTRICT:
- 4 Public Elementary School choices: Stoner Prairie, or 3 charter schools (Core Knowledge, New Century or Chinese Immersion)
- 2 Public Middle Schools choices: Savanna Oaks Middle School or Core Knowledge Charter School
- 1 High School
Great Neighborhood; Great Location! Cul-de-sac lot, NO through traffic
Located 1 block from Seminole Hwy & Hwy PD in the Pine Ridge Neighborhood Development with residential houses. (1 block east of AMC movie theaters & 1 block west of Seminole Hwy, north of Hwy PD).
Quick and easy access to Hwy 12/18, Hwy 18/151, Capital City Bike Trail and Military Ridge Bike Trail, downtown Madison and the University of Wisconsin.
Less than 5 miles to the University of Wisconsin campus.
Nearby shopping centers, restaurants, and grocery stores (Cahill Main off Fish Hatchery and the new Super Target on Hwy PD McKee Rd).
City park within 1 block with playground, basketball court, picnic pavilion and lots of green space.
1 block to the new Military Ridge paved bike trail which connects to the Capital City Bike trail into downtown Madison or bike west all the way to Dodgeville, WI
Private owner provides excellent maintenance service
Application process includes: Credit Report ($15/adult), Income Verification, Rental History, and Background Check.
Call or email for more information, rental application and/or to setup a showing.
Some photos are of similar units with same layout & sq ft...but may have different flooring and/or appliances.
Owner is licensed Realtor and willing and able to offer more flexible lease terms if you work with us to Buy, Sell or Invest.
Available Early June 2025. Private Owner, 1 month Sec Deposit, Owner pays trash/recycling. Tenants pays gas heat/electricity/water. Tenant responsible for lawn mowing and snow removal. No pets (sorry). No residential businesses with vehicle traffic.
House for rent
Accepts Zillow applications
$2,450/mo
6105 White Pine Way, Fitchburg, WI 53719
3beds
1,920sqft
Price is base rent and doesn't include required fees.
Single family residence
Available Sat Jun 7 2025
No pets
Central air, ceiling fan
In unit laundry
Attached garage parking
Forced air
What's special
Gas fireplaceTrack lightingCeiling fanCul-de-sac lot
- 26 days
- on Zillow |
- -- |
- -- |
Travel times
Facts & features
Interior
Bedrooms & bathrooms
- Bedrooms: 3
- Bathrooms: 4
- Full bathrooms: 3
- 1/2 bathrooms: 1
Heating
- Forced Air
Cooling
- Central Air, Ceiling Fan
Appliances
- Included: Dishwasher, Dryer, Freezer, Microwave, Oven, Refrigerator, Washer
- Laundry: In Unit
Features
- Ceiling Fan(s), Individual Climate Control, Walk In Closet, Walk-In Closet(s)
- Flooring: Carpet, Hardwood, Linoleum/Vinyl
- Windows: Window Coverings
Interior area
- Total interior livable area: 1,920 sqft
Property
Parking
- Parking features: Attached, Garage, Off Street
- Has attached garage: Yes
- Details: Contact manager
Features
- Patio & porch: Deck
- Exterior features: 2 Walk In Showers plus 1 Tub, Adjacent to Park, Close to parks and bike trails, Electricity not included in rent, Garbage included in rent, Gas not included in rent, Heating system: Forced Air, Private Owner, Retail/Grocery/Restaurants/Movie theatre/health clubs, Tons of Storage, Utilities fee required, Verona Schools with busing provided, Walk In Closet, Water not included in rent
Details
- Parcel number: 060905376061
Construction
Type & style
- Home type: SingleFamily
- Property subtype: Single Family Residence
Utilities & green energy
- Utilities for property: Garbage
Community & HOA
Location
- Region: Fitchburg
Financial & listing details
- Lease term: 1 Year
Price history
| Date | Event | Price |
|---|---|---|
| 2/21/2025 | Listed for rent | $2,450+2.1%$1/sqft |
Source: Zillow Rentals | ||
| 5/8/2024 | Listing removed | -- |
Source: Zillow Rentals | ||
| 4/16/2024 | Price change | $2,400-4%$1/sqft |
Source: Zillow Rentals | ||
| 2/23/2024 | Listed for rent | $2,500+30.2%$1/sqft |
Source: Zillow Rentals | ||
| 1/18/2022 | Listing removed | -- |
Source: Zillow Rental Manager | ||
![[object Object]](https://photos.zillowstatic.com/fp/a56e06430beba86e1667daf8827a6be2-p_i.jpg)
