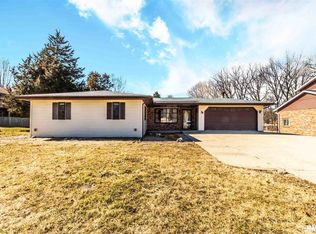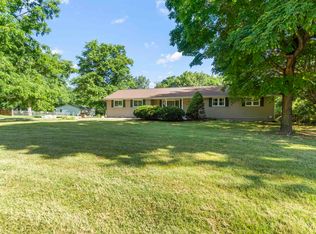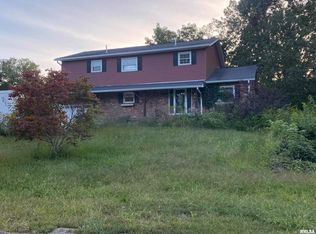Well maintained 3 bed 2 bath split foyer on a quiet street in Norwood School District! Large corner lot with plenty mature trees and lots of room to grow!! Relax and enjoy sunshine and privacy on your 14x40 deck off the primary suite. Walk out the basement to a shaded area complete with concrete patio and fenced yard. This home has everything you need and more! 2015-High Efficiency Furnace/A/C, 2017- water heater, 2018- deck,siding, soffit, facia, windows, slider, doors and the list goes on. ALL APPLIANCES AS IS
This property is off market, which means it's not currently listed for sale or rent on Zillow. This may be different from what's available on other websites or public sources.



