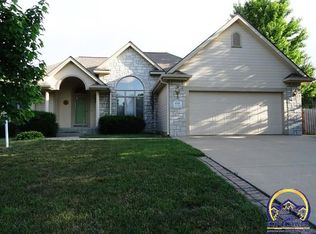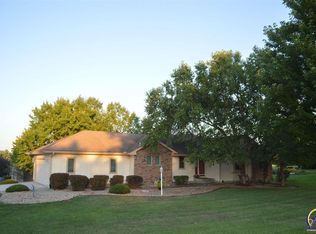Sold on 06/18/24
Price Unknown
6105 SW 40th Ter, Topeka, KS 66610
5beds
3,009sqft
Single Family Residence, Residential
Built in 1998
17,500 Acres Lot
$422,100 Zestimate®
$--/sqft
$2,790 Estimated rent
Home value
$422,100
$401,000 - $443,000
$2,790/mo
Zestimate® history
Loading...
Owner options
Explore your selling options
What's special
Well loved family home in Washburn Rural School Dist. No specials! This 5bd, 3 bath, 3 car garage, full finished basement, tons of storage and has many updates, Quartz countertops Kit and Bath, hardwood flooring, backsplash, paint, hot water heater, lighting, faucets, new doors, new refrigerator, underground sprinklers replaced, beautiful landscaped lawn. Back yard great for entertaining, fire pit, deck. Home is wired for surround sound, and a bonus-if you prefer a gas stove there is a gas line that could be run to the kitchen by the back deck. Move in Ready!
Zillow last checked: 8 hours ago
Listing updated: June 20, 2024 at 06:27am
Listed by:
Brenda Bickford 785-633-1545,
Coldwell Banker American Home,
Steve Bickford 785-220-1542,
Coldwell Banker American Home
Bought with:
Bill Welch, BR00048966
Performance Realty, Inc.
Source: Sunflower AOR,MLS#: 234014
Facts & features
Interior
Bedrooms & bathrooms
- Bedrooms: 5
- Bathrooms: 3
- Full bathrooms: 3
Primary bedroom
- Level: Main
- Area: 210
- Dimensions: 14X15
Bedroom 2
- Level: Main
- Area: 121
- Dimensions: 11X11
Bedroom 3
- Level: Main
- Area: 180
- Dimensions: 12X15
Bedroom 4
- Level: Basement
- Area: 143
- Dimensions: 13X11
Other
- Level: Basement
- Area: 160
- Dimensions: 16X10
Dining room
- Level: Main
- Area: 125
- Dimensions: 10X12.5
Kitchen
- Level: Main
- Area: 240
- Dimensions: 24X10
Laundry
- Level: Main
- Area: 72
- Dimensions: 8X9
Living room
- Level: Main
- Area: 297.5
- Dimensions: 17X17.5
Recreation room
- Level: Basement
- Area: 864
- Dimensions: 27X32
Heating
- Natural Gas
Cooling
- Central Air
Appliances
- Included: Electric Range, Microwave, Dishwasher, Refrigerator, Disposal, Cable TV Available
- Laundry: Main Level, Separate Room
Features
- Sheetrock, High Ceilings, Coffered Ceiling(s)
- Flooring: Hardwood, Ceramic Tile
- Doors: Storm Door(s)
- Windows: Insulated Windows
- Basement: Sump Pump,Concrete,Partially Finished,Daylight
- Number of fireplaces: 1
- Fireplace features: One, Gas, Living Room
Interior area
- Total structure area: 3,009
- Total interior livable area: 3,009 sqft
- Finished area above ground: 1,710
- Finished area below ground: 1,299
Property
Parking
- Parking features: Attached, Extra Parking, Auto Garage Opener(s), Garage Door Opener
- Has attached garage: Yes
Features
- Patio & porch: Deck
- Fencing: Partial
Lot
- Size: 17,500 Acres
- Features: Sprinklers In Front
Details
- Parcel number: R57858
- Special conditions: Standard,Arm's Length
Construction
Type & style
- Home type: SingleFamily
- Architectural style: Ranch
- Property subtype: Single Family Residence, Residential
Materials
- Roof: Composition
Condition
- Year built: 1998
Utilities & green energy
- Water: Public
- Utilities for property: Cable Available
Community & neighborhood
Location
- Region: Topeka
- Subdivision: Kankis Square
Price history
| Date | Event | Price |
|---|---|---|
| 6/18/2024 | Sold | -- |
Source: | ||
| 5/29/2024 | Pending sale | $415,400$138/sqft |
Source: | ||
| 5/9/2024 | Listed for sale | $415,400$138/sqft |
Source: | ||
| 10/28/2021 | Sold | -- |
Source: | ||
Public tax history
| Year | Property taxes | Tax assessment |
|---|---|---|
| 2025 | -- | $47,191 +2% |
| 2024 | $6,332 +7.6% | $46,266 +4% |
| 2023 | $5,886 +11.5% | $44,486 +11% |
Find assessor info on the county website
Neighborhood: 66610
Nearby schools
GreatSchools rating
- 8/10Jay Shideler Elementary SchoolGrades: K-6Distance: 1.3 mi
- 6/10Washburn Rural Middle SchoolGrades: 7-8Distance: 2.6 mi
- 8/10Washburn Rural High SchoolGrades: 9-12Distance: 2.5 mi
Schools provided by the listing agent
- Elementary: Jay Shideler Elementary School/USD 437
- Middle: Washburn Rural Middle School/USD 437
- High: Washburn Rural High School/USD 437
Source: Sunflower AOR. This data may not be complete. We recommend contacting the local school district to confirm school assignments for this home.

