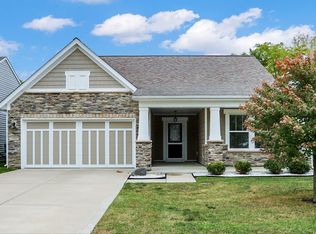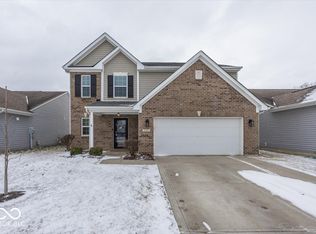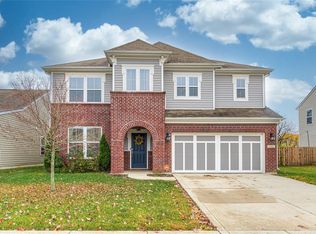Sold
$254,000
6105 Pebblebrooke Rd, Whitestown, IN 46075
3beds
3,038sqft
Residential, Single Family Residence
Built in 2014
7,405.2 Square Feet Lot
$319,800 Zestimate®
$84/sqft
$2,270 Estimated rent
Home value
$319,800
$304,000 - $336,000
$2,270/mo
Zestimate® history
Loading...
Owner options
Explore your selling options
What's special
Rare 3 Bedroom, 2 Car Garage, 2 Bath Ranch on a Full Basement with Possibly 3000+ square foot of Living Space. As you enter Notice the Vaulted Family Room with Wood burning Fireplace & Kitchen, Dining Room Open Concept with Center Island Workspace. 3 Large Bedrooms highlighted by the Master Suite with a Vaulted Clg, Large Walk in Closet, Dual Sinks and 5 Foot Stand Up Shower + Private Water Closet Area. Back Yard Views with No Neighbors behind Currently. The Basement is Huge with endless Possibilities of Additional Bedrooms, Bonus Room, Home Theater Room, Kitchen, Office, Storage. The Basement is Plumbed for a Bath as well as Has a EGRESS Window if you want a Bedroom. You name it the Basement can have it
Zillow last checked: 8 hours ago
Listing updated: November 16, 2023 at 06:35pm
Listing Provided by:
Mark Studebaker 317-716-3087,
Trueblood Real Estate,
Mallory Lowrance,
Trueblood Real Estate
Bought with:
Anthony Giglio
Sylvan Realty of GA LLC
Source: MIBOR as distributed by MLS GRID,MLS#: 21945541
Facts & features
Interior
Bedrooms & bathrooms
- Bedrooms: 3
- Bathrooms: 2
- Full bathrooms: 2
- Main level bathrooms: 2
- Main level bedrooms: 3
Primary bedroom
- Level: Main
- Area: 272 Square Feet
- Dimensions: 17x16
Bedroom 2
- Level: Main
- Area: 120 Square Feet
- Dimensions: 12x10
Bedroom 3
- Level: Main
- Area: 110 Square Feet
- Dimensions: 11x10
Other
- Features: Vinyl
- Level: Main
- Area: 49 Square Feet
- Dimensions: 07x07
Breakfast room
- Features: Other
- Level: Main
- Area: 81 Square Feet
- Dimensions: 09x09
Dining room
- Features: Vinyl
- Level: Main
- Area: 130 Square Feet
- Dimensions: 13x10
Family room
- Level: Main
- Area: 196 Square Feet
- Dimensions: 14x14
Kitchen
- Features: Vinyl
- Level: Main
- Area: 130 Square Feet
- Dimensions: 13x10
Heating
- Electric, Forced Air
Cooling
- Has cooling: Yes
Appliances
- Included: Dishwasher, Disposal, Electric Oven, Refrigerator
- Laundry: Connections All, Main Level
Features
- Attic Access, Cathedral Ceiling(s), Vaulted Ceiling(s), Kitchen Island, High Speed Internet, Wired for Data, Walk-In Closet(s)
- Windows: Windows Vinyl, Wood Work Painted
- Basement: Egress Window(s),Full,Roughed In,Storage Space,Unfinished
- Attic: Access Only
- Number of fireplaces: 1
- Fireplace features: Family Room
Interior area
- Total structure area: 3,038
- Total interior livable area: 3,038 sqft
- Finished area below ground: 0
Property
Parking
- Total spaces: 2
- Parking features: Attached
- Attached garage spaces: 2
Features
- Levels: One
- Stories: 1
Lot
- Size: 7,405 sqft
- Features: Curbs, Sidewalks, Storm Sewer, Trees-Small (Under 20 Ft)
Details
- Parcel number: 060830000002133019
Construction
Type & style
- Home type: SingleFamily
- Architectural style: Ranch
- Property subtype: Residential, Single Family Residence
Materials
- Stone, Vinyl Siding
- Foundation: Slab
Condition
- Fixer
- New construction: No
- Year built: 2014
Details
- Builder name: Beazer
Utilities & green energy
- Electric: 200+ Amp Service
- Water: Municipal/City
- Utilities for property: Electricity Connected
Community & neighborhood
Community
- Community features: Pool
Location
- Region: Whitestown
- Subdivision: Walker Farms
Price history
| Date | Event | Price |
|---|---|---|
| 2/8/2024 | Listing removed | -- |
Source: Zillow Rentals Report a problem | ||
| 1/23/2024 | Price change | $2,145-2.7%$1/sqft |
Source: Zillow Rentals Report a problem | ||
| 1/2/2024 | Listed for rent | $2,205$1/sqft |
Source: Zillow Rentals Report a problem | ||
| 11/16/2023 | Sold | $254,000-12.4%$84/sqft |
Source: | ||
| 10/6/2023 | Pending sale | $290,000$95/sqft |
Source: | ||
Public tax history
| Year | Property taxes | Tax assessment |
|---|---|---|
| 2024 | $4,009 +6.3% | $324,300 -5.1% |
| 2023 | $3,772 +27.2% | $341,700 +12.4% |
| 2022 | $2,966 +3.9% | $303,900 +18.2% |
Find assessor info on the county website
Neighborhood: 46075
Nearby schools
GreatSchools rating
- 6/10Perry Worth Elementary SchoolGrades: K-5Distance: 2.8 mi
- 5/10Lebanon Middle SchoolGrades: 6-8Distance: 8.3 mi
- 9/10Lebanon Senior High SchoolGrades: 9-12Distance: 8.4 mi
Schools provided by the listing agent
- Elementary: Perry Worth Elementary School
- Middle: Lebanon Middle School
- High: Lebanon Senior High School
Source: MIBOR as distributed by MLS GRID. This data may not be complete. We recommend contacting the local school district to confirm school assignments for this home.
Get a cash offer in 3 minutes
Find out how much your home could sell for in as little as 3 minutes with a no-obligation cash offer.
Estimated market value$319,800
Get a cash offer in 3 minutes
Find out how much your home could sell for in as little as 3 minutes with a no-obligation cash offer.
Estimated market value
$319,800


