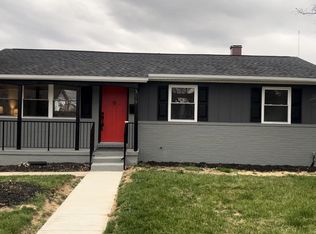Sold for $380,000
$380,000
6105 Old Frederick Rd, Catonsville, MD 21228
5beds
1,980sqft
Single Family Residence
Built in 1930
9,128 Square Feet Lot
$412,600 Zestimate®
$192/sqft
$2,924 Estimated rent
Home value
$412,600
$392,000 - $433,000
$2,924/mo
Zestimate® history
Loading...
Owner options
Explore your selling options
What's special
Discover a truly exceptional living experience! This exquisite property offers 5 bedrooms and 3.5 bathrooms, promising a comfortable and spacious living experience. As you step inside, you'll be greeted by an abundance of natural light that fills the main level, accentuating the open kitchen design. The lower-level expansion extends the space to over 2,000 square feet, complete with a second kitchen, living quarters, and additional bedrooms, making it ideal for in-law accommodations or taking advantage of income-producing opportunities. The upper level has undergone a full renovation, including updates to the rooms, bathrooms, and flooring. Recent upgrades include a new dishwasher, oven and grill, ensuring that your culinary adventures will be a joy. A spacious deck and a versatile 2-car garage (usable as a shed) add convenience and outdoor enjoyment. Situated in a prime location with proximity to Walmart, Home Depot, H-mart, Giant, and more, plus the recent roof shingle replacement in May, this property is an unmissable opportunity for comfortable living and investment potential. Make it yours today!
Zillow last checked: 8 hours ago
Listing updated: April 12, 2024 at 09:03pm
Listed by:
James Kim 301-385-6877,
CENTURY 21 New Millennium
Bought with:
Romy Singh, 0225256580
REMAX Platinum Realty
Source: Bright MLS,MLS#: MDBC2078016
Facts & features
Interior
Bedrooms & bathrooms
- Bedrooms: 5
- Bathrooms: 4
- Full bathrooms: 3
- 1/2 bathrooms: 1
- Main level bathrooms: 2
- Main level bedrooms: 2
Basement
- Area: 786
Heating
- Forced Air, Electric
Cooling
- Central Air, Ceiling Fan(s), Electric
Appliances
- Included: Water Heater
- Laundry: In Basement
Features
- Other
- Basement: Other
- Has fireplace: No
Interior area
- Total structure area: 2,066
- Total interior livable area: 1,980 sqft
- Finished area above ground: 1,280
- Finished area below ground: 700
Property
Parking
- Total spaces: 4
- Parking features: Garage Faces Rear, Detached, Driveway
- Garage spaces: 2
- Uncovered spaces: 2
- Details: Garage Sqft: 400
Accessibility
- Accessibility features: None
Features
- Levels: One and One Half
- Stories: 1
- Patio & porch: Deck
- Exterior features: Other
- Pool features: None
Lot
- Size: 9,128 sqft
- Dimensions: 1.00 x
Details
- Additional structures: Above Grade, Below Grade
- Parcel number: 04010102654300
- Zoning: DR5.5
- Special conditions: Standard
Construction
Type & style
- Home type: SingleFamily
- Architectural style: Bungalow
- Property subtype: Single Family Residence
Materials
- Combination, Vinyl Siding
- Foundation: Other
- Roof: Architectural Shingle
Condition
- New construction: No
- Year built: 1930
- Major remodel year: 2023
Utilities & green energy
- Sewer: Public Sewer
- Water: Public
Community & neighborhood
Location
- Region: Catonsville
- Subdivision: Lincoln Park
Other
Other facts
- Listing agreement: Exclusive Agency
- Listing terms: Conventional,FHA,Cash,VA Loan
- Ownership: Fee Simple
Price history
| Date | Event | Price |
|---|---|---|
| 10/26/2023 | Sold | $380,000-2.3%$192/sqft |
Source: | ||
| 9/20/2023 | Pending sale | $389,000$196/sqft |
Source: | ||
| 9/14/2023 | Listed for sale | $389,000+17.9%$196/sqft |
Source: | ||
| 5/20/2021 | Sold | $330,000-4.3%$167/sqft |
Source: | ||
| 4/17/2021 | Pending sale | $345,000$174/sqft |
Source: | ||
Public tax history
| Year | Property taxes | Tax assessment |
|---|---|---|
| 2025 | $5,980 +53.9% | $339,333 +5.9% |
| 2024 | $3,884 +19% | $320,500 +19% |
| 2023 | $3,264 +23.5% | $269,267 -16% |
Find assessor info on the county website
Neighborhood: 21228
Nearby schools
GreatSchools rating
- 7/10Westchester Elementary SchoolGrades: PK-5Distance: 1.4 mi
- 5/10Catonsville Middle SchoolGrades: 6-8Distance: 1.3 mi
- 8/10Catonsville High SchoolGrades: 9-12Distance: 1.9 mi
Schools provided by the listing agent
- Elementary: Westchester
- Middle: Catonsville
- High: Catonsville
- District: Baltimore County Public Schools
Source: Bright MLS. This data may not be complete. We recommend contacting the local school district to confirm school assignments for this home.
Get a cash offer in 3 minutes
Find out how much your home could sell for in as little as 3 minutes with a no-obligation cash offer.
Estimated market value$412,600
Get a cash offer in 3 minutes
Find out how much your home could sell for in as little as 3 minutes with a no-obligation cash offer.
Estimated market value
$412,600
