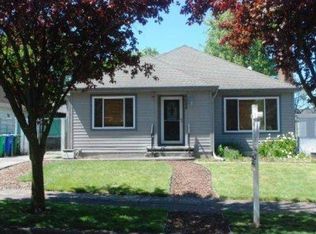Sold
$527,500
6105 NE 18th Ave, Portland, OR 97211
2beds
2,115sqft
Residential, Single Family Residence
Built in 1949
4,791.6 Square Feet Lot
$523,200 Zestimate®
$249/sqft
$2,114 Estimated rent
Home value
$523,200
$492,000 - $555,000
$2,114/mo
Zestimate® history
Loading...
Owner options
Explore your selling options
What's special
Where charm and modern convenience meet, you'll find NE 18th. This freshly painted bungalow has gorgeous hardwoods throughout the main level and a fully remodeled kitchen and bath. Stepping inside, an oversized living room with space for the sectional you've had your eye on, a true dining room ready for hosting holiday dinners and a modern kitchen for you and your sous chef. Down a short hallway there are two bedrooms, both with hardwood floors and built-in storage closets, as well as the remodeled bathroom to match the kitchen. Heading downstairs, a full size unfinished basement is awaiting its remodel to add substantial living space and value to this sweet home. The oil tank is no longer in use, a new electric heat pump has been installed as of June 2025. Outside, a long driveway leads to an oversized 1-car garage and back yard, a blank slate ready for whatever you have in mind! This gem has spent the last 32 years with one owner, and a new chapter awaits! Come take a peak. [Home Energy Score = 8. HES Report at https://rpt.greenbuildingregistry.com/hes/OR10186253]
Zillow last checked: 8 hours ago
Listing updated: August 29, 2025 at 08:26am
Listed by:
Amanda Rammer 541-285-3818,
RE/MAX Northwest
Bought with:
Alexander Grimaldi, 201205695
Windermere Realty Trust
Source: RMLS (OR),MLS#: 236234816
Facts & features
Interior
Bedrooms & bathrooms
- Bedrooms: 2
- Bathrooms: 1
- Full bathrooms: 1
- Main level bathrooms: 1
Primary bedroom
- Features: Hardwood Floors, Closet
- Level: Main
- Area: 144
- Dimensions: 12 x 12
Bedroom 2
- Features: Hardwood Floors, Closet
- Level: Main
- Area: 120
- Dimensions: 12 x 10
Dining room
- Features: Ceiling Fan, Hardwood Floors
- Level: Main
- Area: 90
- Dimensions: 9 x 10
Family room
- Features: Wallto Wall Carpet
- Level: Lower
- Area: 420
- Dimensions: 28 x 15
Kitchen
- Features: Hardwood Floors, Quartz
- Level: Main
- Area: 140
- Width: 10
Living room
- Features: Exterior Entry, Fireplace, Hardwood Floors
- Level: Main
- Area: 228
- Dimensions: 12 x 19
Heating
- Forced Air, Heat Pump, Fireplace(s)
Cooling
- Heat Pump
Appliances
- Included: Dishwasher, Disposal, Free-Standing Range, Microwave, Washer/Dryer, Electric Water Heater, Tank Water Heater
- Laundry: Laundry Room
Features
- Ceiling Fan(s), Closet, Quartz
- Flooring: Hardwood, Wall to Wall Carpet
- Windows: Double Pane Windows, Vinyl Frames
- Basement: Full,Unfinished
- Number of fireplaces: 1
- Fireplace features: Wood Burning
Interior area
- Total structure area: 2,115
- Total interior livable area: 2,115 sqft
Property
Parking
- Total spaces: 1
- Parking features: Driveway, Off Street, Garage Door Opener, Detached
- Garage spaces: 1
- Has uncovered spaces: Yes
Features
- Stories: 2
- Exterior features: Yard, Exterior Entry
- Fencing: Fenced
Lot
- Size: 4,791 sqft
- Dimensions: 50 x 100
- Features: Gentle Sloping, Level, SqFt 5000 to 6999
Details
- Parcel number: R180205
- Zoning: R5
Construction
Type & style
- Home type: SingleFamily
- Architectural style: Bungalow,Ranch
- Property subtype: Residential, Single Family Residence
Materials
- Wood Siding
- Foundation: Concrete Perimeter
- Roof: Composition
Condition
- Resale
- New construction: No
- Year built: 1949
Utilities & green energy
- Sewer: Public Sewer
- Water: Public
- Utilities for property: Cable Connected
Community & neighborhood
Security
- Security features: None
Location
- Region: Portland
- Subdivision: Woodlawn
Other
Other facts
- Listing terms: Cash,Conventional,FHA,VA Loan
- Road surface type: Concrete, Paved
Price history
| Date | Event | Price |
|---|---|---|
| 8/29/2025 | Sold | $527,500-0.5%$249/sqft |
Source: | ||
| 7/25/2025 | Pending sale | $530,000$251/sqft |
Source: | ||
| 7/6/2025 | Listed for sale | $530,000+2.9%$251/sqft |
Source: | ||
| 10/28/2020 | Listing removed | $515,000$243/sqft |
Source: Windermere Realty Trust #20635546 | ||
| 9/16/2020 | Price change | $515,000-1.9%$243/sqft |
Source: Windermere Realty Trust #20635546 | ||
Public tax history
| Year | Property taxes | Tax assessment |
|---|---|---|
| 2025 | $4,557 +3.7% | $169,110 +3% |
| 2024 | $4,393 +4% | $164,190 +3% |
| 2023 | $4,224 +2.2% | $159,410 +3% |
Find assessor info on the county website
Neighborhood: Woodlawn
Nearby schools
GreatSchools rating
- 9/10Vernon Elementary SchoolGrades: PK-8Distance: 0.4 mi
- 5/10Jefferson High SchoolGrades: 9-12Distance: 1.2 mi
- 4/10Leodis V. McDaniel High SchoolGrades: 9-12Distance: 3.7 mi
Schools provided by the listing agent
- Elementary: Vernon
- Middle: Vernon
- High: Jefferson
Source: RMLS (OR). This data may not be complete. We recommend contacting the local school district to confirm school assignments for this home.
Get a cash offer in 3 minutes
Find out how much your home could sell for in as little as 3 minutes with a no-obligation cash offer.
Estimated market value
$523,200
Get a cash offer in 3 minutes
Find out how much your home could sell for in as little as 3 minutes with a no-obligation cash offer.
Estimated market value
$523,200
