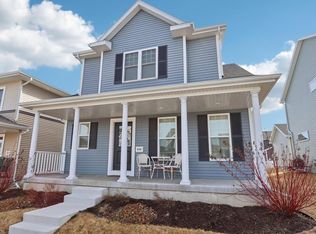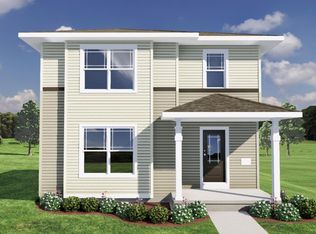Closed
$438,500
6105 Misty Bridge Road, Madison, WI 53718
3beds
1,680sqft
Single Family Residence
Built in 2022
3,484.8 Square Feet Lot
$439,700 Zestimate®
$261/sqft
$2,683 Estimated rent
Home value
$439,700
$413,000 - $466,000
$2,683/mo
Zestimate® history
Loading...
Owner options
Explore your selling options
What's special
Only 3 years new, this stunning 3-bedroom, 2.5-bath home offers low to no maintenance and modern living at its finest! Located in the sought-after Grandview Commons east side neighborhood, this home is Quality 360 Certified, meaning it exceeds energy efficiency standards and performs 70% better than a typical older home?saving you money while keeping you comfortable year-round. Enjoy an open-concept layout, stylish finishes, and a bright, welcoming atmosphere. Conveniently located near parks, trails, shopping, and dining. Don't miss this move-in-ready gem!
Zillow last checked: 8 hours ago
Listing updated: July 02, 2025 at 08:35pm
Listed by:
Chelle Sims HomeInfo@firstweber.com,
First Weber, Inc
Bought with:
Dan Chin Homes Team
Source: WIREX MLS,MLS#: 1995340 Originating MLS: South Central Wisconsin MLS
Originating MLS: South Central Wisconsin MLS
Facts & features
Interior
Bedrooms & bathrooms
- Bedrooms: 3
- Bathrooms: 3
- Full bathrooms: 2
- 1/2 bathrooms: 1
Primary bedroom
- Level: Upper
- Area: 195
- Dimensions: 15 x 13
Bedroom 2
- Level: Upper
- Area: 110
- Dimensions: 11 x 10
Bedroom 3
- Level: Upper
- Area: 110
- Dimensions: 11 x 10
Bathroom
- Features: Stubbed For Bathroom on Lower, At least 1 Tub, Master Bedroom Bath: Full, Master Bedroom Bath, Master Bedroom Bath: Tub/No Shower
Kitchen
- Level: Main
- Area: 156
- Dimensions: 13 x 12
Living room
- Level: Main
- Area: 255
- Dimensions: 17 x 15
Heating
- Natural Gas, Forced Air
Cooling
- Central Air
Appliances
- Included: Range/Oven, Refrigerator, Dishwasher, Microwave, Disposal, Washer, Dryer, Water Softener
Features
- Walk-In Closet(s), Kitchen Island
- Flooring: Wood or Sim.Wood Floors
- Basement: Full,Sump Pump,Radon Mitigation System,Concrete
Interior area
- Total structure area: 1,680
- Total interior livable area: 1,680 sqft
- Finished area above ground: 1,680
- Finished area below ground: 0
Property
Parking
- Total spaces: 2
- Parking features: 2 Car, Attached, Garage Door Opener
- Attached garage spaces: 2
Features
- Levels: Two
- Stories: 2
- Patio & porch: Patio
Lot
- Size: 3,484 sqft
- Features: Sidewalks
Details
- Parcel number: 071002444025
- Zoning: TR-C3
- Special conditions: Arms Length
- Other equipment: Air Purifier
Construction
Type & style
- Home type: SingleFamily
- Architectural style: Prairie/Craftsman
- Property subtype: Single Family Residence
Materials
- Vinyl Siding, Stone
Condition
- 0-5 Years
- New construction: No
- Year built: 2022
Utilities & green energy
- Sewer: Public Sewer
- Water: Public
- Utilities for property: Cable Available
Community & neighborhood
Location
- Region: Madison
- Subdivision: Grandview Commons
- Municipality: Madison
HOA & financial
HOA
- Has HOA: Yes
- HOA fee: $165 annually
Price history
| Date | Event | Price |
|---|---|---|
| 6/30/2025 | Sold | $438,500-0.3%$261/sqft |
Source: | ||
| 5/6/2025 | Pending sale | $439,900$262/sqft |
Source: | ||
| 4/9/2025 | Price change | $439,900-2.2%$262/sqft |
Source: | ||
| 4/4/2025 | Listed for sale | $449,900+12.5%$268/sqft |
Source: | ||
| 6/23/2022 | Sold | $399,900$238/sqft |
Source: | ||
Public tax history
| Year | Property taxes | Tax assessment |
|---|---|---|
| 2024 | $8,012 -0.6% | $409,300 +2.4% |
| 2023 | $8,057 | $399,900 +882.6% |
| 2022 | -- | $40,700 +567.2% |
Find assessor info on the county website
Neighborhood: McClellan Park
Nearby schools
GreatSchools rating
- 1/10Kennedy Elementary SchoolGrades: PK-5Distance: 1.1 mi
- 4/10Whitehorse Middle SchoolGrades: 6-8Distance: 2.4 mi
- 6/10Lafollette High SchoolGrades: 9-12Distance: 3.2 mi
Schools provided by the listing agent
- Elementary: Kennedy
- Middle: Whitehorse
- High: Lafollette
- District: Madison
Source: WIREX MLS. This data may not be complete. We recommend contacting the local school district to confirm school assignments for this home.

Get pre-qualified for a loan
At Zillow Home Loans, we can pre-qualify you in as little as 5 minutes with no impact to your credit score.An equal housing lender. NMLS #10287.
Sell for more on Zillow
Get a free Zillow Showcase℠ listing and you could sell for .
$439,700
2% more+ $8,794
With Zillow Showcase(estimated)
$448,494
