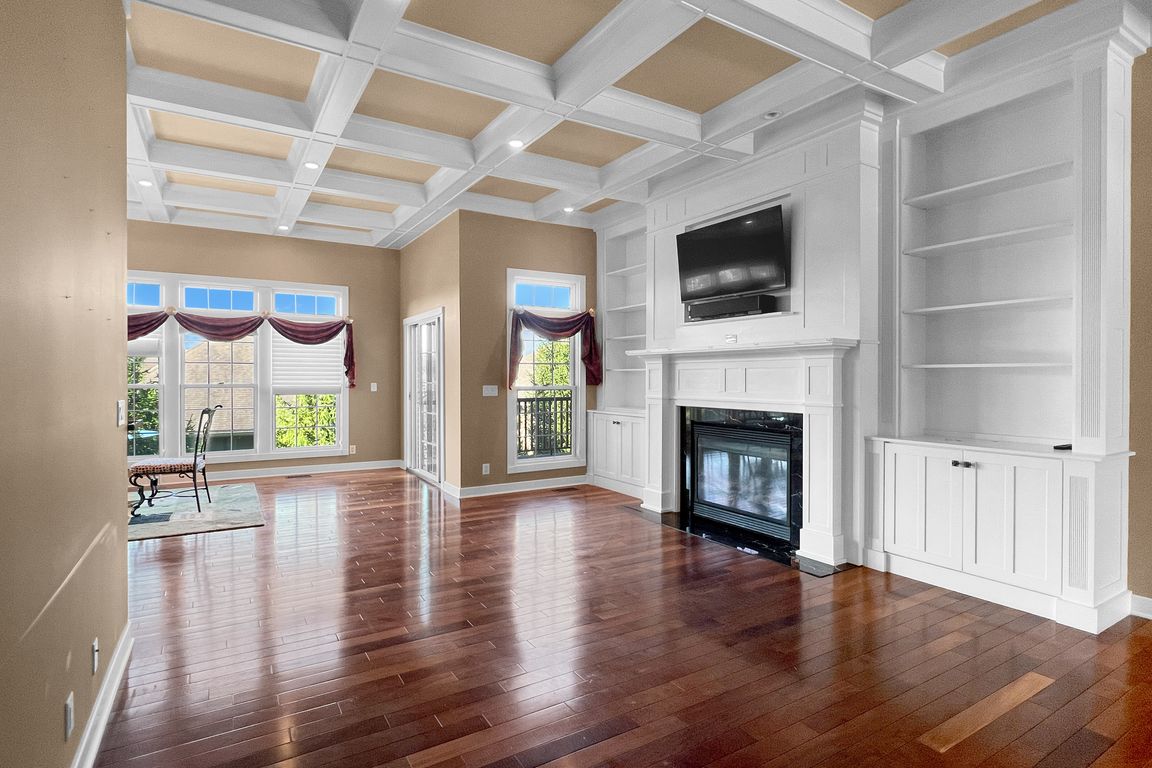
ActivePrice cut: $29.1K (10/15)
$519,900
3beds
4,361sqft
6105 Horizon Dr, Columbus, IN 47201
3beds
4,361sqft
Residential, single family residence
Built in 2007
8,276 sqft
2 Attached garage spaces
$119 price/sqft
$800 quarterly HOA fee
What's special
Rec roomRolling brown county hillsFinished walk-out basementMain-level deckWet barVersatile bonus roomMain-level primary suite
Discover 6105 Horizon Drive, a custom-built ranch perfectly positioned at the end of a quiet cul-de-sac in the desirable Horizon West section of Tipton Lakes. Freshly vacated and move-in ready, this one-owner home offers both comfort and convenience, along with a rare buyer incentive: toward your closing costs or cosmetic updates ...
- 107 days |
- 1,306 |
- 33 |
Source: MIBOR as distributed by MLS GRID,MLS#: 22034804
Travel times
Family Room
Kitchen
Primary Bedroom
Zillow last checked: 7 hours ago
Listing updated: October 15, 2025 at 12:45pm
Listing Provided by:
Jan Brinkman 812-371-3215,
CENTURY 21 Scheetz
Source: MIBOR as distributed by MLS GRID,MLS#: 22034804
Facts & features
Interior
Bedrooms & bathrooms
- Bedrooms: 3
- Bathrooms: 3
- Full bathrooms: 3
- Main level bathrooms: 2
- Main level bedrooms: 2
Primary bedroom
- Level: Main
- Area: 224 Square Feet
- Dimensions: 16x14
Bedroom 2
- Level: Main
- Area: 182 Square Feet
- Dimensions: 14x13
Bedroom 3
- Level: Basement
- Area: 144 Square Feet
- Dimensions: 12x12
Breakfast room
- Level: Main
- Area: 120 Square Feet
- Dimensions: 12x10
Dining room
- Level: Main
- Area: 132 Square Feet
- Dimensions: 12x11
Exercise room
- Level: Basement
- Area: 120 Square Feet
- Dimensions: 10x12
Family room
- Level: Basement
- Area: 400 Square Feet
- Dimensions: 20x20
Great room
- Level: Main
- Area: 315 Square Feet
- Dimensions: 21x15
Kitchen
- Level: Main
- Area: 132 Square Feet
- Dimensions: 12x11
Library
- Level: Main
- Area: 169 Square Feet
- Dimensions: 13x13
Heating
- Forced Air
Cooling
- Central Air
Appliances
- Included: Gas Cooktop, Dishwasher, Disposal, Down Draft, Microwave, Oven, Refrigerator, Gas Water Heater
- Laundry: Main Level
Features
- Attic Pull Down Stairs, Double Vanity, Built-in Features, High Ceilings, Pantry
- Windows: Wood Work Painted
- Basement: Walk-Out Access
- Attic: Pull Down Stairs
- Number of fireplaces: 1
- Fireplace features: Great Room
Interior area
- Total structure area: 4,361
- Total interior livable area: 4,361 sqft
- Finished area below ground: 1,741
Property
Parking
- Total spaces: 2
- Parking features: Attached
- Attached garage spaces: 2
Features
- Levels: One
- Stories: 1
- Patio & porch: Deck, Patio, Screened
- Exterior features: Sprinkler System
- Has view: Yes
- View description: Trees/Woods
Lot
- Size: 8,276.4 Square Feet
- Features: Close to Clubhouse, Sidewalks, Street Lights
Details
- Parcel number: 039529430000336024
- Horse amenities: None
Construction
Type & style
- Home type: SingleFamily
- Architectural style: Ranch
- Property subtype: Residential, Single Family Residence
Materials
- Brick, Stone
- Foundation: Concrete Perimeter
Condition
- Updated/Remodeled
- New construction: No
- Year built: 2007
Details
- Builder name: Smitherman Construct
Utilities & green energy
- Electric: 200+ Amp Service
- Water: Public
Community & HOA
Community
- Features: Low Maintenance Lifestyle, Tennis Court(s)
- Subdivision: Tipton Lakes - Horizon West
HOA
- Has HOA: Yes
- Amenities included: Clubhouse, Exercise Course, Fitness Center, Insurance, Maintenance, Park, Playground, Management, Tennis Court(s), Trail(s)
- Services included: Association Home Owners, Clubhouse, Entrance Common, Exercise Room, Insurance, Irrigation, Lawncare, Maintenance, Nature Area, ParkPlayground, Management, Tennis Court(s), Walking Trails
- HOA fee: $800 quarterly
- HOA phone: 812-342-8522
Location
- Region: Columbus
Financial & listing details
- Price per square foot: $119/sqft
- Tax assessed value: $483,900
- Annual tax amount: $5,516
- Date on market: 7/16/2025