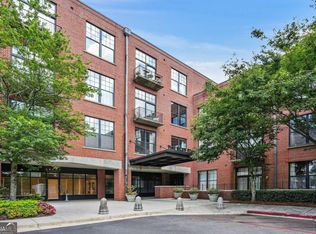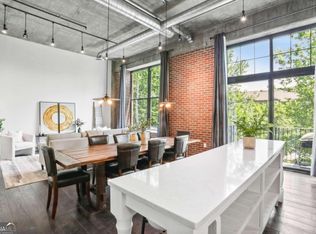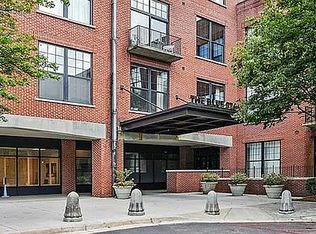Closed
$399,000
6105 Blue Stone Rd NE APT 217, Atlanta, GA 30328
1beds
1,098sqft
Condominium, Mid Rise
Built in 2000
-- sqft lot
$397,200 Zestimate®
$363/sqft
$2,264 Estimated rent
Home value
$397,200
$357,000 - $441,000
$2,264/mo
Zestimate® history
Loading...
Owner options
Explore your selling options
What's special
Industrial Charm in Sandy Springs. It's not just a Loft, It's a Lifestyle! Hardwood floors & Exposed brick - classic touches that highlight a contemporary design. Updated kitchen with sleek quartz countertops, designer cabinets, ample storage, & top-of-the-line stainless steel appliances. Spacious living area - plenty of room to stretch out & relax, large windows offer nice sunlight, linear fireplace, bonus nook. The sophisticated lighting, sputnik chandelier, set a chill, inviting atmosphere. Primary suite is generous with a walk-in closet, full bath, & double vanity. Best rooftop pool and sundeck in Sandy Springs! Fitness Center - stay active and fit without leaving home. Community lounge (with a catering kitchen). Two covered parking spaces & additional storage on the 4th floor. Concierge available on weekdays for your convenience. A nice, pleasant community with a nearby dog park for your furry friends. Location is convenient, close to 285, but just far enough. High Walkability score on this one! Literally just 2 minutes from City Springs - Enjoy an awesome concert on a summer night at City Green. Take in the freshest ingredients at the Sandy Springs Farmers Market on Saturday morning. Fantastic restaurants & lively hangout spots to enjoy; General Muir, Nam Kitchen, & The Select. Movies by Midnight on Heritage Lawn. For those who enjoy the various flavors of life; Offering an array of choices: food, nightlife, shopping, & personal care ... This isn't just a loft-it's a lifestyle!
Zillow last checked: 8 hours ago
Listing updated: September 18, 2024 at 01:05pm
Listed by:
Sammy Hadid 305-978-4249,
Keller Williams Realty
Bought with:
Avery Harrison, 376800
Bolst, Inc.
Source: GAMLS,MLS#: 10348856
Facts & features
Interior
Bedrooms & bathrooms
- Bedrooms: 1
- Bathrooms: 1
- Full bathrooms: 1
- Main level bathrooms: 1
- Main level bedrooms: 1
Kitchen
- Features: Breakfast Area, Kitchen Island
Heating
- Central, Electric, Heat Pump
Cooling
- Ceiling Fan(s), Central Air
Appliances
- Included: Dishwasher, Disposal, Microwave
- Laundry: In Hall
Features
- Double Vanity, Master On Main Level, Walk-In Closet(s)
- Flooring: Hardwood
- Basement: None
- Has fireplace: No
- Common walls with other units/homes: 2+ Common Walls
Interior area
- Total structure area: 1,098
- Total interior livable area: 1,098 sqft
- Finished area above ground: 1,098
- Finished area below ground: 0
Property
Parking
- Total spaces: 2
- Parking features: Assigned, Storage
Features
- Levels: One
- Stories: 1
- Exterior features: Balcony
- Has view: Yes
- View description: City
- Waterfront features: No Dock Or Boathouse
- Body of water: None
Lot
- Size: 1,089 sqft
- Features: Level
Details
- Parcel number: 17 008900081438
- Other equipment: Intercom
Construction
Type & style
- Home type: Condo
- Architectural style: Brick 4 Side
- Property subtype: Condominium, Mid Rise
- Attached to another structure: Yes
Materials
- Brick
- Roof: Composition
Condition
- Resale
- New construction: No
- Year built: 2000
Utilities & green energy
- Sewer: Public Sewer
- Water: Public
- Utilities for property: Cable Available, Electricity Available, High Speed Internet, Sewer Available, Water Available
Green energy
- Energy efficient items: Thermostat
Community & neighborhood
Security
- Security features: Key Card Entry, Smoke Detector(s)
Community
- Community features: Clubhouse, Fitness Center, Pool, Sidewalks, Street Lights, Near Public Transport, Walk To Schools, Near Shopping
Location
- Region: Atlanta
- Subdivision: Blue Stone Lofts
HOA & financial
HOA
- Has HOA: Yes
- HOA fee: $5,832 annually
- Services included: Other
Other
Other facts
- Listing agreement: Exclusive Right To Sell
Price history
| Date | Event | Price |
|---|---|---|
| 9/18/2024 | Sold | $399,000$363/sqft |
Source: | ||
| 8/12/2024 | Pending sale | $399,000$363/sqft |
Source: | ||
| 7/31/2024 | Listed for sale | $399,000-4.8%$363/sqft |
Source: | ||
| 9/1/2023 | Listing removed | $419,000$382/sqft |
Source: | ||
| 8/23/2023 | Listed for sale | $419,000$382/sqft |
Source: | ||
Public tax history
Tax history is unavailable.
Neighborhood: Downtown
Nearby schools
GreatSchools rating
- 5/10Lake Forest Elementary SchoolGrades: PK-5Distance: 0.4 mi
- 7/10Ridgeview Charter SchoolGrades: 6-8Distance: 2.1 mi
- 8/10Riverwood International Charter SchoolGrades: 9-12Distance: 2.1 mi
Schools provided by the listing agent
- Elementary: Lake Forest
- Middle: Ridgeview
- High: Riverwood
Source: GAMLS. This data may not be complete. We recommend contacting the local school district to confirm school assignments for this home.
Get a cash offer in 3 minutes
Find out how much your home could sell for in as little as 3 minutes with a no-obligation cash offer.
Estimated market value$397,200
Get a cash offer in 3 minutes
Find out how much your home could sell for in as little as 3 minutes with a no-obligation cash offer.
Estimated market value
$397,200


