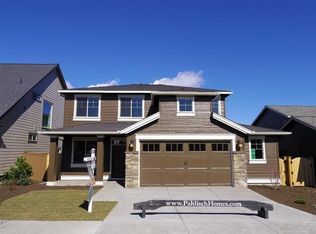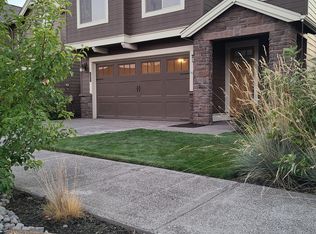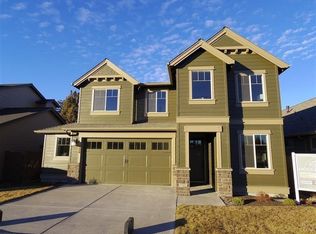Closed
$805,000
61048 Manhae Loop, Bend, OR 97702
4beds
3baths
2,513sqft
Single Family Residence
Built in 2014
4,791.6 Square Feet Lot
$798,200 Zestimate®
$320/sqft
$4,037 Estimated rent
Home value
$798,200
$734,000 - $862,000
$4,037/mo
Zestimate® history
Loading...
Owner options
Explore your selling options
What's special
Discover this stunning home in the highly sought-after Bridges neighborhood! Enjoy top-tier community amenities, incl an indoor sports court, fitness center, rec room, pool, playground & clubhouse. Inside, you'll find a bright & open floor plan with rich cabinetry, solid surface countertops, and SS appl's. The main level features a dedicated office, while all BD's are conveniently located upstairs. The spacious primary suite boasts a soaking tub, shower, an oversized walk-in closet, & peek-a-boo mountain views. Designed for low-maintenance living, this home is filled w/ natural light & thoughtfully maintained. The serene backyard is an entertainer's dream, featuring a covered patio & newly completed xeriscape landscaping w/ a firepit perfect for relaxing or hosting gatherings. Ideally located just across from the new 37-acre Alpenglow Park, steps from canal trail access & minutes from the new library, top-rated schools, dining & more. Come see why this is one of the best spots in town
Zillow last checked: 8 hours ago
Listing updated: August 20, 2025 at 03:49pm
Listed by:
Cascade Hasson SIR 541-383-7600
Bought with:
Windermere Realty Trust
Source: Oregon Datashare,MLS#: 220198263
Facts & features
Interior
Bedrooms & bathrooms
- Bedrooms: 4
- Bathrooms: 3
Heating
- Forced Air, Natural Gas
Cooling
- Central Air
Appliances
- Included: Cooktop, Dishwasher, Disposal, Dryer, Microwave, Oven, Range, Refrigerator, Washer, Water Heater
Features
- Breakfast Bar, Ceiling Fan(s), Double Vanity, Enclosed Toilet(s), Kitchen Island, Linen Closet, Open Floorplan, Pantry, Shower/Tub Combo, Soaking Tub, Solid Surface Counters, Stone Counters, Tile Counters, Tile Shower, Vaulted Ceiling(s), Walk-In Closet(s)
- Flooring: Carpet, Simulated Wood, Tile
- Windows: Double Pane Windows, Vinyl Frames
- Basement: None
- Has fireplace: Yes
- Fireplace features: Family Room, Gas, Living Room
- Common walls with other units/homes: No Common Walls,No One Above,No One Below
Interior area
- Total structure area: 2,513
- Total interior livable area: 2,513 sqft
Property
Parking
- Total spaces: 2
- Parking features: Attached, Concrete, Driveway, Garage Door Opener
- Attached garage spaces: 2
- Has uncovered spaces: Yes
Features
- Levels: Two
- Stories: 2
- Patio & porch: Patio
- Fencing: Fenced
- Has view: Yes
- View description: Mountain(s), Neighborhood
Lot
- Size: 4,791 sqft
- Features: Drip System, Landscaped, Level, Native Plants, Sprinklers In Front, Sprinklers In Rear
Details
- Parcel number: 270013
- Zoning description: RS
- Special conditions: Standard
Construction
Type & style
- Home type: SingleFamily
- Architectural style: Craftsman
- Property subtype: Single Family Residence
Materials
- Frame
- Foundation: Concrete Perimeter, Stemwall
- Roof: Composition
Condition
- New construction: No
- Year built: 2014
Details
- Builder name: Pahlisch
Utilities & green energy
- Sewer: Public Sewer
- Water: Public
- Utilities for property: Natural Gas Available
Green energy
- Water conservation: Water-Smart Landscaping
Community & neighborhood
Security
- Security features: Carbon Monoxide Detector(s), Smoke Detector(s)
Community
- Community features: Park, Playground, Short Term Rentals Not Allowed, Sport Court, Trail(s)
Location
- Region: Bend
- Subdivision: The Bridges
HOA & financial
HOA
- Has HOA: Yes
- HOA fee: $137 monthly
- Amenities included: Clubhouse, Fitness Center, Landscaping, Park, Playground, Pool, Snow Removal, Sport Court, Trail(s)
Other
Other facts
- Listing terms: Cash,Conventional,FHA,VA Loan
- Road surface type: Paved
Price history
| Date | Event | Price |
|---|---|---|
| 8/18/2025 | Sold | $805,000-1.2%$320/sqft |
Source: | ||
| 7/28/2025 | Pending sale | $815,000$324/sqft |
Source: | ||
| 6/19/2025 | Price change | $815,000-1.7%$324/sqft |
Source: | ||
| 5/8/2025 | Listed for sale | $829,000$330/sqft |
Source: | ||
| 5/5/2025 | Pending sale | $829,000$330/sqft |
Source: | ||
Public tax history
| Year | Property taxes | Tax assessment |
|---|---|---|
| 2025 | $6,084 +3.9% | $360,100 +3% |
| 2024 | $5,854 +7.9% | $349,620 +6.1% |
| 2023 | $5,427 +4% | $329,560 |
Find assessor info on the county website
Neighborhood: Old Farm District
Nearby schools
GreatSchools rating
- 6/10Silver Rail Elementary SchoolGrades: K-5Distance: 1.2 mi
- 5/10High Desert Middle SchoolGrades: 6-8Distance: 1.1 mi
- 4/10Caldera High SchoolGrades: 9-12Distance: 0.6 mi
Schools provided by the listing agent
- Elementary: Silver Rail Elem
- Middle: High Desert Middle
- High: Caldera High
Source: Oregon Datashare. This data may not be complete. We recommend contacting the local school district to confirm school assignments for this home.
Get pre-qualified for a loan
At Zillow Home Loans, we can pre-qualify you in as little as 5 minutes with no impact to your credit score.An equal housing lender. NMLS #10287.
Sell with ease on Zillow
Get a Zillow Showcase℠ listing at no additional cost and you could sell for —faster.
$798,200
2% more+$15,964
With Zillow Showcase(estimated)$814,164


