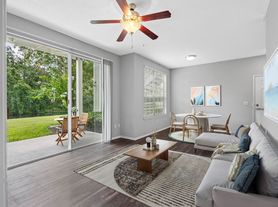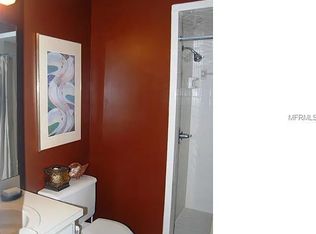Enjoy comfortable, maintenance-free living in this spacious second floor 2-bedroom, 2-bath condo located in the desirable Imperialakes Fairwoods Community.Community amenities include a pool, lawn care, pest control, basic cable TV, and trash pickup all included for your convenience. Ideally located near shopping, restaurants, and major highways, this condo offers easy access to everything you need. Available for immediate occupancy.Move-in costs: First month's rent, last month's rent, and a $1,000 security deposit Pets welcome with owner approval and a $250 non-refundable pet deposit.
Condo for rent
$1,500/mo
6104 Topher Trl #6104, Mulberry, FL 33860
2beds
945sqft
Price may not include required fees and charges.
Condo
Available Sat Nov 1 2025
Cats, small dogs OK
Central air
In unit laundry
-- Parking
Electric
What's special
Spacious second floor
- 2 days |
- -- |
- -- |
Travel times
Facts & features
Interior
Bedrooms & bathrooms
- Bedrooms: 2
- Bathrooms: 2
- Full bathrooms: 2
Heating
- Electric
Cooling
- Central Air
Appliances
- Included: Dishwasher, Dryer, Refrigerator, Washer
- Laundry: In Unit, Laundry Closet
Interior area
- Total interior livable area: 945 sqft
Video & virtual tour
Property
Parking
- Details: Contact manager
Features
- Stories: 1
- Exterior features: Cable included in rent, Garbage included in rent, Heating: Electric, Laundry Closet, Pest Control included in rent, Pool, Tbd
Details
- Parcel number: 232926141961001800
Construction
Type & style
- Home type: Condo
- Property subtype: Condo
Condition
- Year built: 1984
Utilities & green energy
- Utilities for property: Cable, Garbage
Building
Management
- Pets allowed: Yes
Community & HOA
Location
- Region: Mulberry
Financial & listing details
- Lease term: Contact For Details
Price history
| Date | Event | Price |
|---|---|---|
| 10/26/2025 | Listed for rent | $1,500$2/sqft |
Source: Stellar MLS #L4956843 | ||
| 10/17/2025 | Sold | $121,000-3.2%$128/sqft |
Source: | ||
| 10/7/2025 | Pending sale | $125,000$132/sqft |
Source: | ||
| 8/27/2025 | Price change | $125,000-3.8%$132/sqft |
Source: | ||
| 8/13/2025 | Price change | $130,000-13.3%$138/sqft |
Source: | ||

