This beautifully updated three-story townhome offers 3 bedrooms, 3 full baths, and 1 half bath, providing exceptional space and flexibility in an unbeatable location. The thoughtful layout features a blend of fashionable hardwood, carpet, and tile flooring. There are beautiful custom plantation shutters throughout the home. The spacious kitchen is a standout with granite countertops, stainless steel appliances, eat in countertop, and abundant cabinetry, opening to an inviting living area with a cozy fireplace, recessed lighting, updated light fixtures, and a bright, open feel. Enjoy the second-floor balcony, perfect for morning coffee or evening relaxation. The primary suite serves as a private retreat with a beautifully updated bathroom showcasing ceramic tile walls, tiled shower, and pebble tile flooring. Located within 10 minutes of Crabtree Valley Mall and North Hills (Midtown), near the Neuse River Greenway Trail Lake Lynn, and William B. Umstead State Park, and just 25 minutes to RDU International Airport. Ideal location, modern updates, and low-maintenance living—this one is a must-see!
For sale
$420,000
6104 Shandwick Ct, Raleigh, NC 27609
3beds
2,079sqft
Est.:
Townhouse, Residential
Built in 2004
1,306.8 Square Feet Lot
$412,300 Zestimate®
$202/sqft
$345/mo HOA
What's special
Cozy fireplaceRecessed lightingUpdated light fixturesSpacious kitchenGranite countertopsBright open feelAbundant cabinetry
- 5 days |
- 847 |
- 45 |
Likely to sell faster than
Zillow last checked: 8 hours ago
Listing updated: January 31, 2026 at 04:36pm
Listed by:
Doro Taylor 919-868-6399,
CityGate Real Estate Services,
Source: Doorify MLS,MLS#: 10144011
Tour with a local agent
Facts & features
Interior
Bedrooms & bathrooms
- Bedrooms: 3
- Bathrooms: 4
- Full bathrooms: 3
- 1/2 bathrooms: 1
Heating
- Central, Fireplace(s), Natural Gas
Cooling
- Ceiling Fan(s), Central Air, Electric, Gas
Appliances
- Included: Cooktop, Disposal, Dryer, Free-Standing Gas Oven, Free-Standing Gas Range, Gas Range, Gas Water Heater, Ice Maker, Microwave, Oven, Refrigerator, Stainless Steel Appliance(s), Washer/Dryer, Water Heater
- Laundry: Gas Dryer Hookup, Laundry Room, Upper Level
Features
- Ceiling Fan(s), Crown Molding, Double Vanity, Granite Counters, Living/Dining Room Combination, Pantry, Recessed Lighting, Second Primary Bedroom, Smooth Ceilings, Stone Counters, Storage, Walk-In Closet(s)
- Flooring: Carpet, Ceramic Tile, Hardwood
- Doors: Sliding Doors
- Windows: Plantation Shutters
- Number of fireplaces: 1
- Common walls with other units/homes: 2+ Common Walls
Interior area
- Total structure area: 2,079
- Total interior livable area: 2,079 sqft
- Finished area above ground: 2,079
- Finished area below ground: 0
Property
Parking
- Total spaces: 2
- Parking features: Garage, On Street, Parking Pad
- Attached garage spaces: 1
- Uncovered spaces: 1
Accessibility
- Accessibility features: Accessible Bedroom, Accessible Central Living Area, Accessible Closets, Accessible Common Area, Accessible Doors, Accessible Electrical and Environmental Controls, Accessible Entrance, Accessible Full Bath, Accessible Hallway(s), Accessible Kitchen, Accessible Kitchen Appliances, Accessible Stairway, Accessible Washer/Dryer, Accessible Windows, Central Living Area, Common Area, Level Flooring, Visitor Bathroom
Features
- Levels: Tri-Level
- Stories: 3
- Exterior features: Balcony, Fenced Yard, Private Entrance, Private Yard, Storage
- Pool features: None, Community
- Fencing: Privacy, Vinyl
- Has view: Yes
- View description: Neighborhood
Lot
- Size: 1,306.8 Square Feet
- Features: Back Yard, Front Yard
Details
- Parcel number: 170608892532000 0317268
- Zoning: R-10
- Special conditions: Standard
Construction
Type & style
- Home type: Townhouse
- Architectural style: Modern, Traditional
- Property subtype: Townhouse, Residential
- Attached to another structure: Yes
Materials
- Brick, Vinyl Siding
- Foundation: Slab
- Roof: Shingle
Condition
- New construction: No
- Year built: 2004
Utilities & green energy
- Sewer: Public Sewer
- Water: Public
- Utilities for property: Cable Available, Cable Connected, Electricity Connected, Natural Gas Available, Natural Gas Connected, Water Available, Water Connected
Community & HOA
Community
- Features: Clubhouse, Playground, Pool, Tennis Court(s)
- Subdivision: Ashton Hall
HOA
- Has HOA: Yes
- Amenities included: Cable TV, Clubhouse, Hot Water, Landscaping, Maintenance Grounds, Management, Parking, Playground, Pool, Tennis Court(s)
- Services included: Maintenance Grounds
- HOA fee: $345 monthly
Location
- Region: Raleigh
Financial & listing details
- Price per square foot: $202/sqft
- Tax assessed value: $408,516
- Annual tax amount: $3,582
- Date on market: 1/31/2026
- Road surface type: Paved
Estimated market value
$412,300
$392,000 - $433,000
$2,055/mo
Price history
Price history
| Date | Event | Price |
|---|---|---|
| 1/31/2026 | Listed for sale | $420,000+1.2%$202/sqft |
Source: | ||
| 12/16/2022 | Sold | $415,000-1%$200/sqft |
Source: | ||
| 11/12/2022 | Pending sale | $419,000$202/sqft |
Source: | ||
| 11/12/2022 | Contingent | $419,000$202/sqft |
Source: | ||
| 11/7/2022 | Price change | $419,000-3.7%$202/sqft |
Source: | ||
Public tax history
Public tax history
| Year | Property taxes | Tax assessment |
|---|---|---|
| 2025 | $3,583 -0.4% | $408,516 -0.8% |
| 2024 | $3,596 +4.4% | $411,797 +31% |
| 2023 | $3,446 +7.6% | $314,349 |
Find assessor info on the county website
BuyAbility℠ payment
Est. payment
$2,728/mo
Principal & interest
$1998
HOA Fees
$345
Other costs
$385
Climate risks
Neighborhood: North Raleigh
Nearby schools
GreatSchools rating
- 6/10Green ElementaryGrades: PK-5Distance: 0.8 mi
- 5/10Carroll MiddleGrades: 6-8Distance: 1.5 mi
- 6/10Sanderson HighGrades: 9-12Distance: 0.7 mi
Schools provided by the listing agent
- Elementary: Wake - Green
- Middle: Wake - Carroll
- High: Wake - Sanderson
Source: Doorify MLS. This data may not be complete. We recommend contacting the local school district to confirm school assignments for this home.
Open to renting?
Browse rentals near this home.- Loading
- Loading
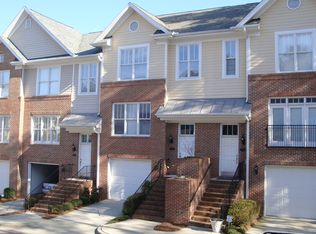
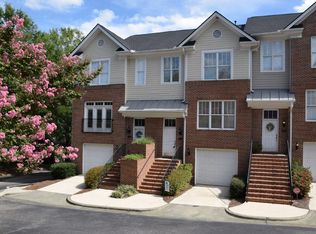
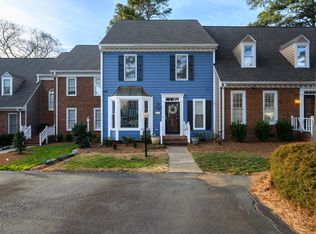

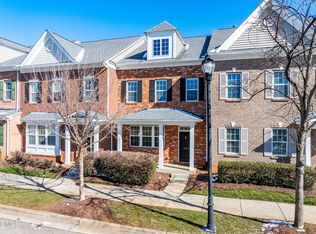
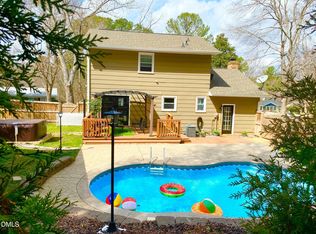
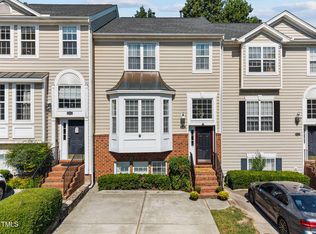
![[object Object]](https://photos.zillowstatic.com/fp/4a959971703327358bdfa91ab781ea3b-p_c.jpg)
![[object Object]](https://photos.zillowstatic.com/fp/947046a4a2ddc7dfc41b8ece662539bf-p_c.jpg)
![[object Object]](https://photos.zillowstatic.com/fp/9ec729b6d5c530c88fc3f12a3c7a0f96-p_c.jpg)
![[object Object]](https://photos.zillowstatic.com/fp/106ab6ceec46db3ef0434267ad1933c3-p_c.jpg)