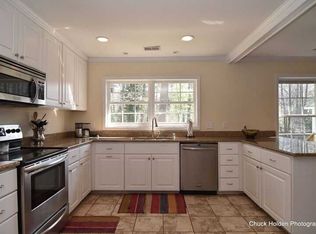3 beds / 2 baths home approx. 1,600 sq. ft. on .6 acres in Forest acres, zoned for award winning schools: Satchel Ford Elementary, Crayton, and AC Flora. Home has front and back porches, formal and informal living rooms, bonus room, dining room, and large backyard with tons of privacy. Purchased ‘as is’ in January 2020, owners had all items on previous home inspection report repaired, plus many other updates in 2020. All home improvements completed by licensed contractor. Home updates in 2020 include: • New 30 year architectural shingle roof • Exterior trim repaired / replaced in several areas • Benjamin Moore exterior and interior paint • Popcorn ceiling removal • New light fixtures and ceiling fans throughout, all outlets and light switches replaced • Updated electrical throughout • Original hardwood floors refinished, some areas replaced • Finished garage converted to bonus / laundry room (not included in heated sq. footage) • New flooring in kitchen, back living room, and bonus room • Master bathroom gutted and completely remodeled • New plumbing throughout to include toilets, sinks, fixtures, water lines, shower & glass door in master • Exhaust fans installed in both bathrooms • Privacy blinds installed throughout home • New washer /dryer to remain • Energy-efficient Nest thermostat, Nest video doorbell, an WiFi enabled deadbolts on exterior doors • New exterior doors installed • New concrete driveway / parking pads for 3 cars • 6-foot wooden privacy fence installed in backyard with 3 lockable gates w/ keys (2 pedestrian gates/ 1 driveway gate for secure parking) • New storage shed in backyard • 7 large pine trees and stumps removed in yard • New wood columns installed on front porch • New vapor barrier in crawlspace installed • New sod, shrubs, and landscaping in front / backyard
This property is off market, which means it's not currently listed for sale or rent on Zillow. This may be different from what's available on other websites or public sources.
