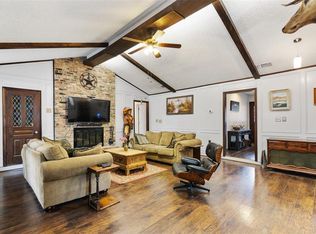Sold on 03/31/25
Price Unknown
6104 Saddle Ridge Ct, Arlington, TX 76016
4beds
2,660sqft
Single Family Residence
Built in 1976
0.47 Acres Lot
$394,900 Zestimate®
$--/sqft
$2,782 Estimated rent
Home value
$394,900
$367,000 - $426,000
$2,782/mo
Zestimate® history
Loading...
Owner options
Explore your selling options
What's special
Welcome to this spacious and unique 4 bedroom, 3 bathroom home boasting 2660 sq.ft of living space, neslted on an oversized, heavily treed lot measureing nearly half an acre. Located in a highly desired neighborhood, this property is within walking distance to Lake Arlington, offering a perfect balance of tranquility and convenience. The home featres two primary suites. The oversized living areas are filled with character, offering endless possibilities for customization and updates to make this house your dream home. Lake Arlington provides residents with access to a variety of activities, including fishing, boating, kayaking, and paddle boarding. With nearby barks, walking trails, and picnic areas, outdoor enthusiasts will find plenty to enjoy. The area also offers a varity of city amenities, including shopping, dining, entertainment with quick access to major highways making commutes a breeze. Rare opportunity. Don't miss your chance to live close to nature while enjoying the conveniences of city living.
Zillow last checked: 8 hours ago
Listing updated: June 19, 2025 at 07:28pm
Listed by:
Kallie Capps Ritchey 0603353 682-788-9060,
Ritchey Realty 682-788-9060
Bought with:
Anny Ortiz
HomesUSA.com
Source: NTREIS,MLS#: 20818923
Facts & features
Interior
Bedrooms & bathrooms
- Bedrooms: 4
- Bathrooms: 3
- Full bathrooms: 3
Primary bedroom
- Features: Separate Shower, Walk-In Closet(s)
- Level: First
- Dimensions: 17 x 15
Primary bedroom
- Features: Walk-In Closet(s)
- Level: First
Bedroom
- Features: Walk-In Closet(s)
- Level: First
- Dimensions: 14 x 11
Bedroom
- Features: Walk-In Closet(s)
- Level: First
- Dimensions: 14 x 11
Breakfast room nook
- Level: First
- Dimensions: 11 x 10
Kitchen
- Features: Built-in Features
- Level: First
- Dimensions: 11 x 19
Living room
- Features: Built-in Features, Fireplace
- Level: First
- Dimensions: 24 x 19
Cooling
- Electric
Appliances
- Included: Dishwasher, Electric Cooktop, Electric Oven, Disposal, Microwave
- Laundry: Electric Dryer Hookup
Features
- Built-in Features, Eat-in Kitchen, Multiple Master Suites, Cable TV
- Flooring: Carpet, Ceramic Tile, Laminate
- Has basement: No
- Number of fireplaces: 1
- Fireplace features: Wood Burning
Interior area
- Total interior livable area: 2,660 sqft
Property
Parking
- Total spaces: 2
- Parking features: Driveway
- Attached garage spaces: 2
- Has uncovered spaces: Yes
Features
- Levels: One
- Stories: 1
- Pool features: None
- Body of water: Arlington
Lot
- Size: 0.47 Acres
- Features: Back Yard, Lawn, Landscaped, Many Trees, Subdivision, Sprinkler System
Details
- Parcel number: 02731495
- Other equipment: Irrigation Equipment
Construction
Type & style
- Home type: SingleFamily
- Architectural style: Traditional,Detached
- Property subtype: Single Family Residence
Materials
- Brick
- Foundation: Slab
- Roof: Composition
Condition
- Year built: 1976
Utilities & green energy
- Sewer: Public Sewer
- Water: Public
- Utilities for property: Sewer Available, Water Available, Cable Available
Community & neighborhood
Security
- Security features: Security System
Location
- Region: Arlington
- Subdivision: Shadywood South Estates Add
Price history
| Date | Event | Price |
|---|---|---|
| 3/31/2025 | Sold | -- |
Source: NTREIS #20818923 Report a problem | ||
| 3/25/2025 | Pending sale | $410,000$154/sqft |
Source: NTREIS #20818923 Report a problem | ||
| 3/12/2025 | Contingent | $410,000$154/sqft |
Source: NTREIS #20818923 Report a problem | ||
| 1/17/2025 | Listed for sale | $410,000$154/sqft |
Source: NTREIS #20818923 Report a problem | ||
Public tax history
| Year | Property taxes | Tax assessment |
|---|---|---|
| 2024 | $1,045 -56.7% | $389,094 -2.4% |
| 2023 | $2,413 -2.6% | $398,603 +21.5% |
| 2022 | $2,476 +2.1% | $328,105 +24.3% |
Find assessor info on the county website
Neighborhood: West
Nearby schools
GreatSchools rating
- 3/10Miller Elementary SchoolGrades: PK-6Distance: 0.5 mi
- 7/10Young Junior High SchoolGrades: 7-8Distance: 1.6 mi
- 5/10Martin High SchoolGrades: 9-12Distance: 1.3 mi
Schools provided by the listing agent
- Elementary: Miller
- High: Martin
- District: Arlington ISD
Source: NTREIS. This data may not be complete. We recommend contacting the local school district to confirm school assignments for this home.
Get a cash offer in 3 minutes
Find out how much your home could sell for in as little as 3 minutes with a no-obligation cash offer.
Estimated market value
$394,900
Get a cash offer in 3 minutes
Find out how much your home could sell for in as little as 3 minutes with a no-obligation cash offer.
Estimated market value
$394,900
