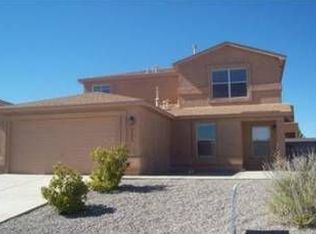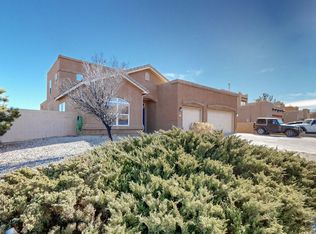Sold
Price Unknown
6104 Ridgewood Dr NE, Rio Rancho, NM 87144
4beds
2,277sqft
Single Family Residence
Built in 2004
8,712 Square Feet Lot
$377,200 Zestimate®
$--/sqft
$2,378 Estimated rent
Home value
$377,200
$343,000 - $415,000
$2,378/mo
Zestimate® history
Loading...
Owner options
Explore your selling options
What's special
Hunting for RV parking or extra space for vehicles or toys? Here it is! 4/3, 2 story home w/ a 3 car garage woohoo! NO HOA. Large side yard & backyard access will accommodate the extras. Walk in to a front living/dining space w/ a partition wall perfect for your favorite treasures. Other side of wall is the main living space open to the kitchen. Kitchen has granite, island, gas stove, pantry, lots of cabs, slider to the backyard. Down the hall is a coat closet, half bath, laundry room w/ door to the garage. Main floor primary bedroom has 2 sinks, sep tub/shower, lg walk in closet. Upstairs has a spacious comfy loft w/ plenty of room for any couch, recliners, toys, office. 3 spare beds upstairs 2 w/ walk in closets, full bathroom. Backyard has a covered patio, shed, dog run. Come see!
Zillow last checked: 8 hours ago
Listing updated: April 25, 2025 at 02:51pm
Listed by:
Kim A. Plummer 505-480-5328,
Realty One of New Mexico
Bought with:
Michelle Florence Smith, 43852
Coldwell Banker Legacy
Source: SWMLS,MLS#: 1079330
Facts & features
Interior
Bedrooms & bathrooms
- Bedrooms: 4
- Bathrooms: 3
- Full bathrooms: 2
- 1/2 bathrooms: 1
Primary bedroom
- Description: main floor, 2 sinks, walk in closet
- Level: Main
- Area: 182.71
- Dimensions: main floor, 2 sinks, walk in closet
Bedroom 2
- Level: Upper
- Area: 144.1
- Dimensions: 13.1 x 11
Bedroom 3
- Description: walk in closet
- Level: Upper
- Area: 165.39
- Dimensions: walk in closet
Bedroom 4
- Description: walk in closet
- Level: Upper
- Area: 135.52
- Dimensions: walk in closet
Dining room
- Description: front living/dining area
- Level: Main
- Area: 163.8
- Dimensions: front living/dining area
Family room
- Description: upstairs big comfy room
- Level: Upper
- Area: 192.5
- Dimensions: upstairs big comfy room
Kitchen
- Description: island with storage, pantry, gas stove
- Level: Main
- Area: 174.08
- Dimensions: island with storage, pantry, gas stove
Living room
- Description: fireplace
- Level: Main
- Area: 197.81
- Dimensions: fireplace
Heating
- Central, Forced Air, Natural Gas
Cooling
- Evaporative Cooling
Appliances
- Included: Dishwasher, Free-Standing Gas Range, Microwave, Refrigerator
- Laundry: Washer Hookup, Electric Dryer Hookup, Gas Dryer Hookup
Features
- Bathtub, Ceiling Fan(s), Dual Sinks, Garden Tub/Roman Tub, Loft, Living/Dining Room, Multiple Living Areas, Main Level Primary, Pantry, Soaking Tub, Separate Shower
- Flooring: Carpet, Laminate, Tile
- Windows: Clad, Double Pane Windows, Insulated Windows, Metal
- Has basement: No
- Number of fireplaces: 1
Interior area
- Total structure area: 2,277
- Total interior livable area: 2,277 sqft
Property
Parking
- Total spaces: 3
- Parking features: Garage
- Garage spaces: 3
Accessibility
- Accessibility features: None
Features
- Levels: Two
- Stories: 2
- Patio & porch: Covered, Open, Patio
- Exterior features: Private Entrance, Private Yard, RV Parking/RV Hookup
- Fencing: Wall
- Has view: Yes
Lot
- Size: 8,712 sqft
- Features: Landscaped, Views
Details
- Additional structures: Shed(s)
- Parcel number: R090156
- Zoning description: R-1A*
Construction
Type & style
- Home type: SingleFamily
- Property subtype: Single Family Residence
Materials
- Frame
- Roof: Pitched,Shingle,Tile
Condition
- Resale
- New construction: No
- Year built: 2004
Details
- Builder name: Centex
Utilities & green energy
- Sewer: Public Sewer
- Water: Public
- Utilities for property: Electricity Connected, Natural Gas Connected, Sewer Connected, Water Connected
Green energy
- Energy generation: None
Community & neighborhood
Location
- Region: Rio Rancho
- Subdivision: Enchanted Hills 9
Other
Other facts
- Listing terms: Cash,Conventional,FHA,VA Loan
- Road surface type: Asphalt
Price history
| Date | Event | Price |
|---|---|---|
| 4/24/2025 | Sold | -- |
Source: | ||
| 3/21/2025 | Pending sale | $380,000$167/sqft |
Source: | ||
| 3/3/2025 | Listed for sale | $380,000$167/sqft |
Source: | ||
| 6/24/2016 | Sold | -- |
Source: | ||
Public tax history
| Year | Property taxes | Tax assessment |
|---|---|---|
| 2025 | $2,770 -0.3% | $79,377 +3% |
| 2024 | $2,777 +2.6% | $77,064 +3% |
| 2023 | $2,706 +1.9% | $74,820 +3% |
Find assessor info on the county website
Neighborhood: Enchanted Hills
Nearby schools
GreatSchools rating
- 7/10Vista Grande Elementary SchoolGrades: K-5Distance: 0.4 mi
- 8/10Mountain View Middle SchoolGrades: 6-8Distance: 2 mi
- 7/10V Sue Cleveland High SchoolGrades: 9-12Distance: 3.1 mi
Get a cash offer in 3 minutes
Find out how much your home could sell for in as little as 3 minutes with a no-obligation cash offer.
Estimated market value$377,200
Get a cash offer in 3 minutes
Find out how much your home could sell for in as little as 3 minutes with a no-obligation cash offer.
Estimated market value
$377,200

