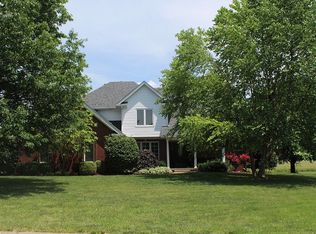Sold for $450,000
$450,000
6104 Randa Lee Court, Georgetown, IN 47122
3beds
2,095sqft
Single Family Residence
Built in 1997
0.56 Acres Lot
$462,000 Zestimate®
$215/sqft
$2,344 Estimated rent
Home value
$462,000
$430,000 - $494,000
$2,344/mo
Zestimate® history
Loading...
Owner options
Explore your selling options
What's special
Location, Location, Location!!! Come view this Immaculate Custom Brick Home with both an Attached & Detached Garages in the desirable Springcrest neighborhood. The 24' x 26' Detached Garage is all Brick with a finishable loft. Features inside include double sided Gas Fireplace dividing the living rm & eat-in kitchen, formal dining rm, hardwood floors, vaulted ceiling, crown molding, LED lighting, custom window treatments, & lots of Natural Light. Eat-in Kitchen hosts Stainless appliances, breakfast bar, custom wood cabinets, tiled backsplash, corian countertops, & Desk area. The Massive Main Bedroom Suite offers Sitting Rm/Office/or Work-out rm that opens up to a private deck, Tiled Shower, twin vanities, large linen & walk-in closets. Other awesome features include newer Water Heater & a Hot Water Recirculating Pump System with built-in timer. Enjoy being outside on the covered front porch or back covered & open decks overlooking an open field. Surrounding this home is a beautiful, adorned yard with many flowering bushes/plants & a Sprinkler System keeping it green all summer long. There is Tons of Storage & quality inside & out. Owner has always maintained this home with love. Sq ft & rm sz approx.
Zillow last checked: 8 hours ago
Listing updated: May 29, 2024 at 06:42am
Listed by:
Julie L Blackman,
Schuler Bauer Real Estate Services ERA Powered (N
Bought with:
Olivia Housier, RB22000129
Southern Homes Realty
Source: SIRA,MLS#: 202407354 Originating MLS: Southern Indiana REALTORS Association
Originating MLS: Southern Indiana REALTORS Association
Facts & features
Interior
Bedrooms & bathrooms
- Bedrooms: 3
- Bathrooms: 3
- Full bathrooms: 2
- 1/2 bathrooms: 1
Primary bedroom
- Description: Flooring: Carpet
- Level: First
- Dimensions: 14.5 x 16
Bedroom
- Description: Flooring: Carpet
- Level: Second
- Dimensions: 11 x 14.5
Bedroom
- Description: Flooring: Carpet
- Level: Second
- Dimensions: 11 x 13
Dining room
- Description: Flooring: Wood
- Level: First
- Dimensions: 11 x 12
Dining room
- Description: desk area,Flooring: Wood
- Level: First
- Dimensions: 14 x 14.5
Other
- Description: tile shower, large linen closet,Flooring: Tile
- Level: First
- Dimensions: 14 x 12
Other
- Description: Flooring: Tile
- Level: Second
- Dimensions: 5 x 7.5
Half bath
- Description: Flooring: Wood
- Level: First
- Dimensions: 5 x 5.5
Kitchen
- Description: breakfast bar,Flooring: Wood
- Level: First
- Dimensions: 11 x 13.5
Living room
- Description: vaulted ceiling,Flooring: Wood
- Level: First
- Dimensions: 15.5 x 19.5
Other
- Description: laundry room,Flooring: Vinyl
- Level: First
- Dimensions: 7 x 11
Other
- Description: sitting room/office/workout room,Flooring: Carpet
- Level: First
- Dimensions: 5 x 12
Heating
- Heat Pump
Cooling
- Central Air
Appliances
- Included: Dryer, Dishwasher, Microwave, Oven, Range, Refrigerator, Water Softener, Washer
- Laundry: Main Level, Laundry Room
Features
- Breakfast Bar, Ceiling Fan(s), Separate/Formal Dining Room, Entrance Foyer, Eat-in Kitchen, Home Office, Bath in Primary Bedroom, Main Level Primary, Pantry, Skylights, Separate Shower, Utility Room, Vaulted Ceiling(s), Walk-In Closet(s)
- Windows: Skylight(s), Thermal Windows
- Basement: Crawl Space
- Number of fireplaces: 1
- Fireplace features: Gas
Interior area
- Total structure area: 2,095
- Total interior livable area: 2,095 sqft
- Finished area above ground: 2,095
- Finished area below ground: 0
Property
Parking
- Total spaces: 4
- Parking features: Attached, Detached, Garage, Garage Door Opener
- Attached garage spaces: 4
- Has uncovered spaces: Yes
Features
- Levels: One and One Half
- Stories: 1
- Patio & porch: Covered, Deck, Porch
- Exterior features: Deck, Sprinkler/Irrigation, Landscaping, Paved Driveway, Porch
- Has view: Yes
- View description: Park/Greenbelt
Lot
- Size: 0.56 Acres
- Features: Cul-De-Sac
Details
- Additional structures: Garage(s)
- Parcel number: 220203500217000002
- Zoning: Residential
- Zoning description: Residential
Construction
Type & style
- Home type: SingleFamily
- Architectural style: One and One Half Story
- Property subtype: Single Family Residence
Materials
- Brick, Frame, Vinyl Siding
- Foundation: Crawlspace
- Roof: Shingle
Condition
- New construction: No
- Year built: 1997
Utilities & green energy
- Sewer: Septic Tank
- Water: Connected, Public
Community & neighborhood
Location
- Region: Georgetown
- Subdivision: Springcrest
HOA & financial
HOA
- Has HOA: Yes
- HOA fee: $200 annually
Other
Other facts
- Listing terms: Cash,Conventional,FHA,VA Loan
- Road surface type: Paved
Price history
| Date | Event | Price |
|---|---|---|
| 5/28/2024 | Sold | $450,000-4.1%$215/sqft |
Source: | ||
| 4/29/2024 | Pending sale | $469,000$224/sqft |
Source: | ||
| 4/23/2024 | Listed for sale | $469,000$224/sqft |
Source: | ||
Public tax history
| Year | Property taxes | Tax assessment |
|---|---|---|
| 2024 | $2,359 -9.3% | $278,400 -1.9% |
| 2023 | $2,601 +6.7% | $283,900 -3.7% |
| 2022 | $2,438 +2.4% | $294,700 +7.8% |
Find assessor info on the county website
Neighborhood: 47122
Nearby schools
GreatSchools rating
- 7/10Highland Hills Middle SchoolGrades: 5-8Distance: 2.3 mi
- 10/10Floyd Central High SchoolGrades: 9-12Distance: 2.9 mi
- 9/10Georgetown Elementary SchoolGrades: PK-4Distance: 2.7 mi
Get pre-qualified for a loan
At Zillow Home Loans, we can pre-qualify you in as little as 5 minutes with no impact to your credit score.An equal housing lender. NMLS #10287.
Sell with ease on Zillow
Get a Zillow Showcase℠ listing at no additional cost and you could sell for —faster.
$462,000
2% more+$9,240
With Zillow Showcase(estimated)$471,240
