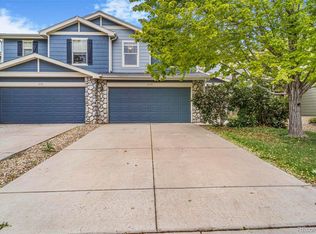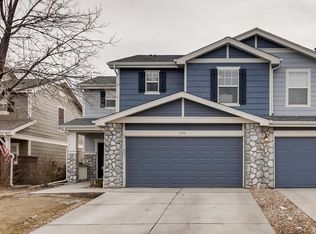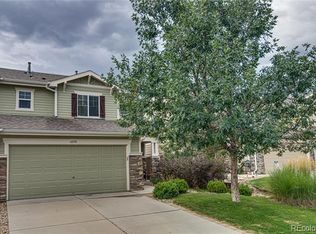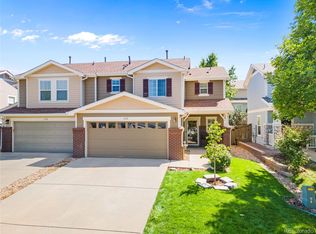Sold for $459,900
$459,900
6104 Raleigh Circle, Castle Rock, CO 80104
3beds
1,588sqft
Townhouse
Built in 2005
3,049.2 Square Feet Lot
$455,500 Zestimate®
$290/sqft
$2,507 Estimated rent
Home value
$455,500
$433,000 - $478,000
$2,507/mo
Zestimate® history
Loading...
Owner options
Explore your selling options
What's special
Exemplifying the perfect combination of convenience and space, this delightful townhome offers easy, low-maintenance living without compromising a thing! The home features a bright and open floorplan, three spacious bedrooms, all on the upper level; an attached 2-car garage, and a private backyard with a patio, perfect for relaxing outside. The living room is open to the dining area and kitchen, where there’s plenty of room to make your favorite meals. There’s no shortage of storage space between multiple closets and the kitchen pantry. Upstairs, the primary suite is spacious and features an ensuite with two sinks. Two roomy bedrooms, a full bathroom, plus the laundry room with extra storage complete this level. A great neighborhood conveniently located near parks, trails, schools, shopping, and restaurants. Don’t miss your opportunity! Easy to show and quick possession.
Zillow last checked: 8 hours ago
Listing updated: September 13, 2023 at 03:50pm
Listed by:
Karina Stevens 720-881-5718 kstevens@livsothebysrealty.com,
LIV Sotheby's International Realty
Bought with:
Jim Buckley, 000947085
Kentwood Real Estate DTC, LLC
Source: REcolorado,MLS#: 9736287
Facts & features
Interior
Bedrooms & bathrooms
- Bedrooms: 3
- Bathrooms: 3
- Full bathrooms: 1
- 3/4 bathrooms: 1
- 1/2 bathrooms: 1
- Main level bathrooms: 1
Primary bedroom
- Description: Large Windows, Spacious, Walk-In Closet, Ensuite.
- Level: Upper
- Area: 182 Square Feet
- Dimensions: 14 x 13
Bedroom
- Level: Upper
- Area: 99 Square Feet
- Dimensions: 11 x 9
Bedroom
- Level: Upper
- Area: 90 Square Feet
- Dimensions: 10 x 9
Bathroom
- Level: Main
Bathroom
- Description: Shower With Bench, Dual Sinks, Linen Closet.
- Level: Upper
Bathroom
- Level: Upper
Dining room
- Description: Walk-Out To Backyard.
- Level: Main
- Area: 108 Square Feet
- Dimensions: 12 x 9
Great room
- Description: Open To Kitchen And Dining; Spacious.
- Level: Main
- Area: 187 Square Feet
- Dimensions: 17 x 11
Kitchen
- Description: Spacious, Bar Top Seating, Pantry And Plentiful Storage.
- Level: Main
- Area: 108 Square Feet
- Dimensions: 12 x 9
Laundry
- Description: Ge Washer And Dryer (Included), Storage.
- Level: Upper
Heating
- Forced Air
Cooling
- Central Air
Appliances
- Included: Dishwasher, Dryer, Microwave, Range, Refrigerator, Washer
- Laundry: In Unit
Features
- Eat-in Kitchen, Open Floorplan, Pantry, Primary Suite, Walk-In Closet(s)
- Has basement: No
- Common walls with other units/homes: 1 Common Wall
Interior area
- Total structure area: 1,588
- Total interior livable area: 1,588 sqft
- Finished area above ground: 1,588
Property
Parking
- Total spaces: 2
- Parking features: Concrete, Dry Walled
- Attached garage spaces: 2
Features
- Levels: Two
- Stories: 2
- Entry location: Ground
- Patio & porch: Front Porch, Patio
- Exterior features: Private Yard
- Fencing: Full
Lot
- Size: 3,049 sqft
- Features: Sprinklers In Front, Sprinklers In Rear
Details
- Parcel number: R0441533
- Zoning: RES
- Special conditions: Standard
Construction
Type & style
- Home type: Townhouse
- Property subtype: Townhouse
- Attached to another structure: Yes
Materials
- Frame, Stone
- Roof: Composition
Condition
- Year built: 2005
Utilities & green energy
- Sewer: Public Sewer
- Water: Public
- Utilities for property: Electricity Connected, Natural Gas Connected
Community & neighborhood
Location
- Region: Castle Rock
- Subdivision: Castlewood Ranch
HOA & financial
HOA
- Has HOA: Yes
- HOA fee: $118 monthly
- Amenities included: Park, Trail(s)
- Services included: Maintenance Grounds, Maintenance Structure, Recycling, Trash
- Association name: LCM Property Management
- Association phone: 303-221-1117
- Second HOA fee: $49 monthly
- Second association name: Colorado Property Management
- Second association phone: 303-841-8658
Other
Other facts
- Listing terms: Cash,Conventional,FHA,VA Loan
- Ownership: Corporation/Trust
- Road surface type: Paved
Price history
| Date | Event | Price |
|---|---|---|
| 3/29/2023 | Sold | $459,900+55.3%$290/sqft |
Source: | ||
| 5/6/2020 | Listing removed | $2,000$1/sqft |
Source: Zillow Rental Manager Report a problem | ||
| 5/1/2020 | Listed for rent | $2,000+8.1%$1/sqft |
Source: Zillow Rental Manager Report a problem | ||
| 1/21/2019 | Listing removed | $1,850$1/sqft |
Source: Zillow Rental Network Report a problem | ||
| 1/9/2019 | Listed for rent | $1,850$1/sqft |
Source: Zillow Rental Network Report a problem | ||
Public tax history
| Year | Property taxes | Tax assessment |
|---|---|---|
| 2025 | $2,889 -1% | $29,040 -11.2% |
| 2024 | $2,917 +19.6% | $32,710 -1% |
| 2023 | $2,438 -3.7% | $33,030 +45.1% |
Find assessor info on the county website
Neighborhood: 80104
Nearby schools
GreatSchools rating
- 8/10Flagstone Elementary SchoolGrades: PK-6Distance: 0.6 mi
- 5/10Mesa Middle SchoolGrades: 6-8Distance: 0.7 mi
- 7/10Douglas County High SchoolGrades: 9-12Distance: 3.5 mi
Schools provided by the listing agent
- Elementary: Flagstone
- Middle: Mesa
- High: Douglas County
- District: Douglas RE-1
Source: REcolorado. This data may not be complete. We recommend contacting the local school district to confirm school assignments for this home.
Get a cash offer in 3 minutes
Find out how much your home could sell for in as little as 3 minutes with a no-obligation cash offer.
Estimated market value$455,500
Get a cash offer in 3 minutes
Find out how much your home could sell for in as little as 3 minutes with a no-obligation cash offer.
Estimated market value
$455,500



