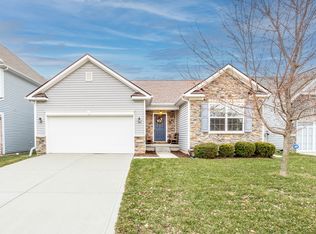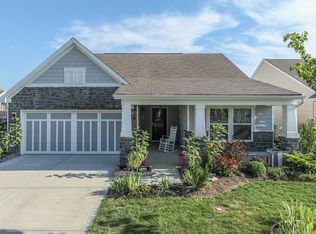Warm and Beautiful, Inside and Out! Gorgeous 3 bed, 2.5 bath 2- level home located in Popular Walker Farms. Open floor plan, Neutral color. Updated kitchen offers SS Appliance, large island. Spacious great room w/ fireplace and big windows. 3 bedrooms and a spacious loft upstairs. Owners suite presents with tray ceiling, dual sinks, garden tub & separate shower; upstairs loft could be a reading and recreation area for the kids. Convenient 2nd Floor Laundry, Pond view to enjoy the nature and reduce stress. There is plenty to do within Walker Farms with community pool, playgrounds. Minutes away from restaurants, shopping mall and I-65! Owner pays HOAssocFee, InsHazard, PropTaxes. Renter pays Insurance Renters, Lawncare, All Utilities. No smoking allowed, up to small pets permitted.
This property is off market, which means it's not currently listed for sale or rent on Zillow. This may be different from what's available on other websites or public sources.

