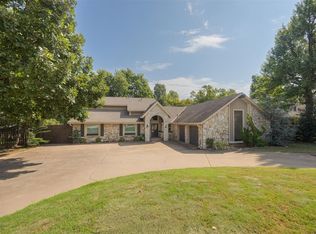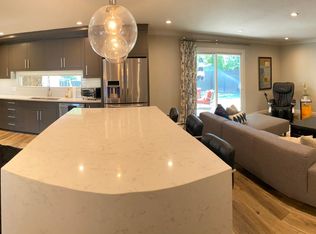SWIMMING POOL & GUEST HOUSE! FRENCH COUNTRYSIDE INSPIRED - with classic design concepts "Imported" straight from Provence *Guest House with basement *Collectors' wine cellar *Cabana with outdoor fireplace *Outdoor kitchen with Viking Grill & Evo Griddle Golf cart garage *Walking distance to OAK TREE NATIONAL GOLF COURSE - Edmond's premiere PGA level course! Transformed by renowned designer, Toni Freeman- then further remodeled by Tom French in 2013. Abounding in French Country character, the property is filled with reclaimed wood, antique doors, gates & wood beams, corbels from Europe & Pennsylvania, wood/stone/concrete floors, decorative columns & much more! The main house is 4900sf with 4 bedrooms, 4 bathrooms & multiple living areas. The 1800sf guest house is solid concrete construction & has 1 bed, 1 bath, living areas & kitchen - ideal multi-generational home! 440sf cabana with arched openings. Resort-like grounds with winding paths & water feature. SELLER HAS AN APPRAISAL AT 875K
This property is off market, which means it's not currently listed for sale or rent on Zillow. This may be different from what's available on other websites or public sources.


